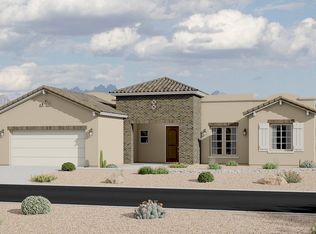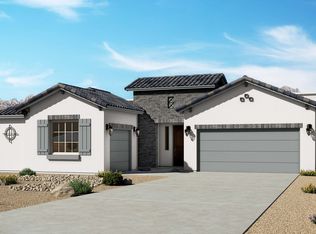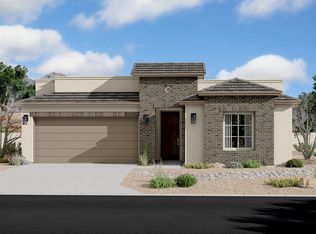This home features a grand living area and luxurious owner suite. The open floor plan encompasses four spacious bedrooms. The gourmet kitchen flows through to the dining area, opening into the expansive great room and charming rear patio. This home features a beautiful outdoor living space perfect for a warm summer evening or cool winter night. Highlights of this home Inviting entry portico and courtyard lead into an elegant central foyer, offering views of the spacious great room and grand patio Each bedroom includes roomy walk-in closet space for storage and convenience Spacious owner suite features a luxurious soaking tub, separate deluxe glass shower, private toilet room, and 2 large walk-in closets
This property is off market, which means it's not currently listed for sale or rent on Zillow. This may be different from what's available on other websites or public sources.



