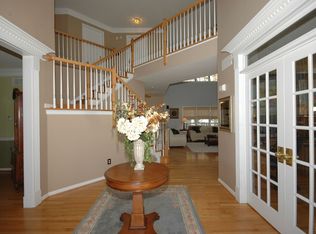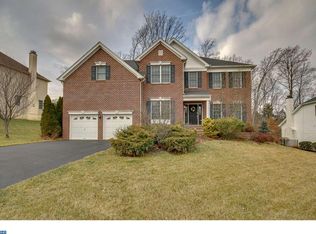Welcome home! This stunning four-bedroom brick colonial with wooded views, and nationally ranked schools is located in the sought-after Buckingham Forest community. Framed in evergreen landscaping the covered entry takes you inside to an impressive two-story foyer with sweeping staircase and gorgeous hardwood floors that continue through the main level. The shadowbox wainscoting and three-piece crown molding add a luxurious appeal to the foyer and the formal entertainment area. The living room and dining room flow effortlessly between one another as decorative pillars define each space. Open and bright, the kitchen has an adjoining casual dining area and a glass French door leading to the deck. Features of this chef's workspace include a freestanding island with barstool seating, rich wood cabinetry, gleaming granite counters, a custom hanging pot rack fashioned by hand by local renowned artisan David John and tiled backsplash. The windows above the sink overlook the backyard and both the laundry room and a powder room are centrally located here. With a vaulted ceiling with skylights the family room creates a feeling of relaxed grandeur as the raised brick wood burning fireplace flanked with elongated arched topped windows adds character and the secondary staircase offers quick access to the bedrooms. Divided glass French doors off the foyer open to the sun filled office with plush carpeting. The open upper hall has the extensive crown molding, hardwood floor and leads to four bedrooms. French doors reveal the newly carpeted master suite, which provides the owners with a vast bedroom area complimented by a soft two-tone d~cor, a sitting area and upgraded wood trim. The sunny private bath is spacious and is highlighted by a soaking tub, wide glass shower enclosure and double vanity. A massive walk-in closet will organize the largest of wardrobes and has natural light. Bedrooms two and three and nicely sized, have great light and share the Jack-and-Jill bath with doub
This property is off market, which means it's not currently listed for sale or rent on Zillow. This may be different from what's available on other websites or public sources.

