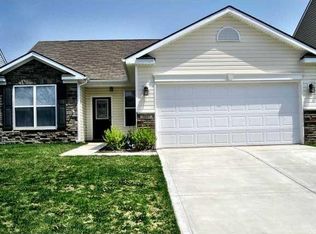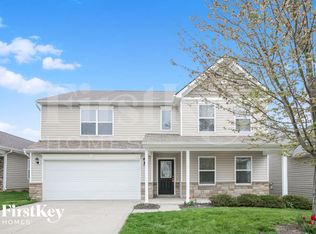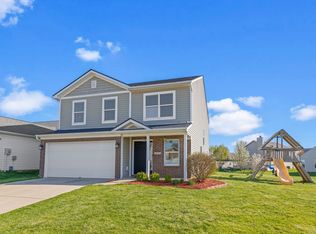Sold
$280,000
3865 Dusty Sands Rd, Whitestown, IN 46075
3beds
1,546sqft
Residential, Single Family Residence
Built in 2010
5,662.8 Square Feet Lot
$290,200 Zestimate®
$181/sqft
$1,968 Estimated rent
Home value
$290,200
$261,000 - $322,000
$1,968/mo
Zestimate® history
Loading...
Owner options
Explore your selling options
What's special
Welcome to 3865 Dusty Sands Rd. This beautifully updated 3-bedroom, 2-bath ranch home is located in the highly sought-after Walker Farms neighborhood. With fresh paint and stylish luxury vinyl flooring throughout, this move-in-ready home offers both comfort and modern flair. The open floor plan is perfect for entertaining, with a spacious living area that flows seamlessly into the dining spaces with the kitchen overlooking both. The kitchen boasts ample counter space, cabinetry, natural light and includes a breakfast nook. The primary suite features a private bath and generous closet space, while the additional bedrooms provide versatility for guests, a home office, or hobbies. Walker Farms is known for its wonderful amenities, including a community pool and playground, offering fun for all ages. Located near the public library and with convenient access to shopping, dining, and major highways, this home combines small-town charm with everyday convenience. Don't miss this opportunity to own a gem in a vibrant neighborhood! Schedule your showing today.
Zillow last checked: 8 hours ago
Listing updated: April 09, 2025 at 08:53am
Listing Provided by:
Jess Martin 317-650-8590,
Maywright Property Co.
Bought with:
Lindsay Sears
Compass Indiana, LLC
Source: MIBOR as distributed by MLS GRID,MLS#: 22018106
Facts & features
Interior
Bedrooms & bathrooms
- Bedrooms: 3
- Bathrooms: 2
- Full bathrooms: 2
- Main level bathrooms: 2
- Main level bedrooms: 3
Primary bedroom
- Features: Luxury Vinyl Plank
- Level: Main
- Area: 192 Square Feet
- Dimensions: 12x16
Bedroom 2
- Features: Luxury Vinyl Plank
- Level: Main
- Area: 121 Square Feet
- Dimensions: 11x11
Bedroom 3
- Features: Luxury Vinyl Plank
- Level: Main
- Area: 121 Square Feet
- Dimensions: 11x11
Dining room
- Features: Luxury Vinyl Plank
- Level: Main
- Area: 80 Square Feet
- Dimensions: 10x8
Great room
- Features: Luxury Vinyl Plank
- Level: Main
- Area: 240 Square Feet
- Dimensions: 15x16
Kitchen
- Features: Tile-Ceramic
- Level: Main
- Area: 168 Square Feet
- Dimensions: 14x12
Laundry
- Features: Vinyl
- Level: Main
- Area: 48 Square Feet
- Dimensions: 8x6
Heating
- Electric, Forced Air
Appliances
- Included: Dishwasher, MicroHood, Electric Oven, Refrigerator, Water Heater
Features
- Vaulted Ceiling(s), Ceiling Fan(s), Eat-in Kitchen
- Has basement: No
- Number of fireplaces: 1
- Fireplace features: Great Room, Wood Burning
Interior area
- Total structure area: 1,546
- Total interior livable area: 1,546 sqft
Property
Parking
- Total spaces: 2
- Parking features: Attached
- Attached garage spaces: 2
Features
- Levels: One
- Stories: 1
Lot
- Size: 5,662 sqft
Details
- Parcel number: 060819000004140019
- Horse amenities: None
Construction
Type & style
- Home type: SingleFamily
- Architectural style: Ranch
- Property subtype: Residential, Single Family Residence
Materials
- Vinyl With Brick
- Foundation: Slab
Condition
- New construction: No
- Year built: 2010
Utilities & green energy
- Water: Municipal/City
Community & neighborhood
Location
- Region: Whitestown
- Subdivision: Walker Farms
HOA & financial
HOA
- Has HOA: Yes
- HOA fee: $215 semi-annually
- Amenities included: Park, Playground
- Services included: Entrance Common, ParkPlayground
Price history
| Date | Event | Price |
|---|---|---|
| 4/8/2025 | Sold | $280,000$181/sqft |
Source: | ||
| 3/12/2025 | Pending sale | $280,000$181/sqft |
Source: | ||
| 3/8/2025 | Listed for sale | $280,000$181/sqft |
Source: | ||
| 1/26/2025 | Pending sale | $280,000$181/sqft |
Source: | ||
| 1/24/2025 | Listed for sale | $280,000$181/sqft |
Source: | ||
Public tax history
| Year | Property taxes | Tax assessment |
|---|---|---|
| 2024 | $3,044 +6.9% | $258,700 -1% |
| 2023 | $2,848 +26.7% | $261,400 +12.2% |
| 2022 | $2,248 +3.9% | $232,900 +18% |
Find assessor info on the county website
Neighborhood: 46075
Nearby schools
GreatSchools rating
- 6/10Perry Worth Elementary SchoolGrades: K-5Distance: 2.4 mi
- 5/10Lebanon Middle SchoolGrades: 6-8Distance: 7.8 mi
- 9/10Lebanon Senior High SchoolGrades: 9-12Distance: 7.9 mi
Get a cash offer in 3 minutes
Find out how much your home could sell for in as little as 3 minutes with a no-obligation cash offer.
Estimated market value
$290,200


