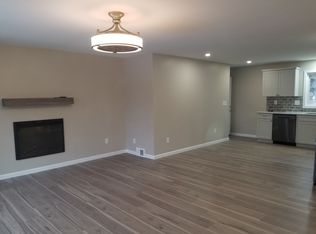This home has it all... and its new! New kitchen with all new appliances greet you with a LARGE dining room attached all overlooking the family room. If you're looking for space to entertain on a budget, this is it. This home is ready for green light internet. With some original hardwood in the dining room, the home has all brand new carpeting and has been freshly painted. Roof was a complete tear off in 2014, A/C and furnace new in 2015, new gutters and flashing installed 2015, full bath updated in 2015, all brand new vinyl windows installed in 2009. Back yard is partially fenced in already and would be very easy to enclose. Large 1 car garage with the ability to be heated, A/C already present, could be a great man cave or workshop! This home has been loved and cared for by the same owner for 60 years! Welcome Home.
This property is off market, which means it's not currently listed for sale or rent on Zillow. This may be different from what's available on other websites or public sources.
