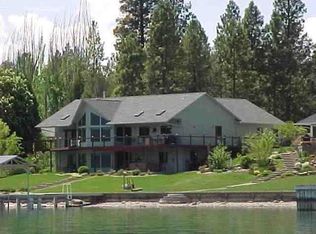Closed
Price Unknown
38648 Masumola Rd, Polson, MT 59860
4beds
3,702sqft
Single Family Residence
Built in 2002
2.24 Acres Lot
$1,877,400 Zestimate®
$--/sqft
$3,740 Estimated rent
Home value
$1,877,400
Estimated sales range
Not available
$3,740/mo
Zestimate® history
Loading...
Owner options
Explore your selling options
What's special
Elegant Flathead Lake home conveniently located 6 miles from Polson, Mt. Front yard has assorted fruit trees & flowering bushes. Open floor plan exhibiting hard wood floors that includes kitchen/living area. Large corner fireplace in the living area. Kitchen was remodeled in 2017 displaying custom granite countertops & custom cabinets, including all new stainless steel Bosch appliances. Perfect setting for entertaining friends & family! Primary bedroom/bath ensuite on the main level w/deck access. There is a 2nd bedroom also located on the main level. 2nd level has two new ensuites & lounging area accessing balcony. New trek decking in 2020 for wrap around deck & 2 balconies. Beautifully, landscaped yard with gentle slope to fire pit and beach front where you can enjoy an afternoon of water fun while taking in breathtaking views of the lake & mountain range. New dock & shore station in 2020.
Zillow last checked: 8 hours ago
Listing updated: June 26, 2025 at 09:22am
Listed by:
Sherrie McFarland 406-883-5224,
Tradewinds Realty
Bought with:
Jay Bick, RRE-BRO-LIC-108769
eXp Realty - Kalispell
Janie Bick, RRE-RBS-LIC-71344
eXp Realty - Kalispell
Source: MRMLS,MLS#: 30027561
Facts & features
Interior
Bedrooms & bathrooms
- Bedrooms: 4
- Bathrooms: 4
- Full bathrooms: 3
- 3/4 bathrooms: 1
Bedroom 1
- Level: Main
Bedroom 2
- Level: Main
Bedroom 3
- Level: Upper
Bedroom 4
- Level: Upper
Bathroom 1
- Level: Main
Bathroom 2
- Level: Main
Bathroom 3
- Level: Upper
Bathroom 4
- Level: Upper
Heating
- Forced Air, Gas
Cooling
- Central Air
Appliances
- Included: Dryer, Dishwasher, Microwave, Range, Refrigerator, Washer
- Laundry: Washer Hookup
Features
- Fireplace, Main Level Primary, Open Floorplan, Vaulted Ceiling(s), Wired for Data, Walk-In Closet(s)
- Basement: Crawl Space
- Number of fireplaces: 1
Interior area
- Total interior livable area: 3,702 sqft
- Finished area below ground: 0
Property
Parking
- Total spaces: 3
- Parking features: Additional Parking, Boat, Garage, Garage Door Opener
- Garage spaces: 3
Features
- Levels: Two
- Patio & porch: Deck, Front Porch, Porch, Wrap Around, Balcony
- Exterior features: Balcony, Boat Slip, Dock, Fire Pit, Rain Gutters, Storage
- Fencing: Back Yard,Cross Fenced,Front Yard,Partial
- Has view: Yes
- View description: Lake, Mountain(s), Residential, Trees/Woods
- Has water view: Yes
- Water view: true
- Waterfront features: Dock Access, Lake, Navigable Water, Waterfront
- Body of water: FLATHEAD
Lot
- Size: 2.24 Acres
- Features: Back Yard, Corners Marked, Front Yard, Gentle Sloping, Landscaped, Views, Wooded
- Topography: Sloping
Details
- Additional structures: Outhouse, Other
- Parcel number: 15335021103030000
- Zoning: Residential
- Zoning description: county
- Special conditions: Standard
- Other equipment: Other, Satellite Dish
Construction
Type & style
- Home type: SingleFamily
- Architectural style: Other
- Property subtype: Single Family Residence
Materials
- Wood Frame
- Foundation: Poured
- Roof: Composition
Condition
- Updated/Remodeled,See Remarks
- New construction: No
- Year built: 2002
Utilities & green energy
- Sewer: Private Sewer, Septic Tank
- Water: Well
- Utilities for property: Cable Connected, Electricity Connected, High Speed Internet Available, Phone Connected
Community & neighborhood
Security
- Security features: Security System Owned, Smoke Detector(s), Security System
Community
- Community features: Lake
Location
- Region: Polson
- Subdivision: Sunny Shore Villa Sites
Other
Other facts
- Listing agreement: Exclusive Right To Sell
- Listing terms: Cash,Conventional
- Road surface type: Asphalt
Price history
| Date | Event | Price |
|---|---|---|
| 6/17/2025 | Sold | -- |
Source: | ||
| 4/20/2025 | Price change | $2,300,000-4%$621/sqft |
Source: | ||
| 8/7/2024 | Listed for sale | $2,395,000-7.9%$647/sqft |
Source: | ||
| 7/12/2024 | Listing removed | -- |
Source: | ||
| 6/28/2024 | Price change | $2,600,000-7.1%$702/sqft |
Source: | ||
Public tax history
| Year | Property taxes | Tax assessment |
|---|---|---|
| 2024 | $7,712 -9.5% | $1,247,000 |
| 2023 | $8,524 +36.5% | $1,247,000 +40.5% |
| 2022 | $6,246 -8.9% | $887,400 |
Find assessor info on the county website
Neighborhood: Kings Point
Nearby schools
GreatSchools rating
- 4/10Linderman SchoolGrades: 2-4Distance: 3.8 mi
- 6/10Polson Middle SchoolGrades: 5-8Distance: 4.6 mi
- 5/10Polson High SchoolGrades: 9-12Distance: 4.7 mi
