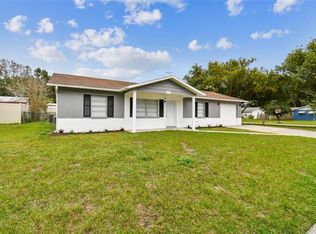Sold for $195,000 on 12/03/24
$195,000
38645 Piedmont Ave, Zephyrhills, FL 33540
3beds
1,311sqft
Single Family Residence
Built in 1983
8,523 Square Feet Lot
$186,900 Zestimate®
$149/sqft
$1,888 Estimated rent
Home value
$186,900
$168,000 - $207,000
$1,888/mo
Zestimate® history
Loading...
Owner options
Explore your selling options
What's special
Don't miss this 3-bedroom, 2-bathroom home with an oversized 2-car garage, situated on a corner lot in Alpha Village Estates. You’ll appreciate an open floor plan with a fully-equipped kitchen updated with newer cabinets, stylish backsplash, and newer stainless steel appliances. Laminate flooring in the owner’s bedroom and 2nd bedroom was added in 2017, and vanities in both bathrooms was upgraded in 2018. Relax in your owner’s suite which offers a private bathroom and a huge walk-in closet. The 3rd bedroom features energy-efficient windows and tile flooring. Step outside in privacy and entertain in your spacious fully fenced backyard where you can create your own space. There's plenty of room to roam and store your boat or other toys. Plus, there is a 16x10 Smithbuilt workshop included. NO HOA OR CDD FEES! Located on a GREAT NEIGHBORHOOD STREET, you are just a few minutes away from the unique shops and restaurants in quaint, downtown Zephyrhills, and the 34-acre Zephyr Park where you can sit among shaded Civil War era oak trees and feed the ducks in a peaceful setting, or take advantage of picnic pavilions & tables, water park, tennis courts, handball, fishing, barbecue grills, horseshoe pits, playground, lakeside fitness path & more. HOME BEING SOLD AS-IS! Make An Appointment To See It Today!!
Zillow last checked: 8 hours ago
Listing updated: June 09, 2025 at 06:13pm
Listing Provided by:
Christine Bonatakis 813-240-9345,
COLDWELL BANKER REALTY 813-977-3500
Bought with:
Bedsy Renwanz, 3294467
SANDPEAK REALTY
Source: Stellar MLS,MLS#: TB8309144 Originating MLS: Suncoast Tampa
Originating MLS: Suncoast Tampa

Facts & features
Interior
Bedrooms & bathrooms
- Bedrooms: 3
- Bathrooms: 2
- Full bathrooms: 2
Primary bedroom
- Features: Walk-In Closet(s)
- Level: First
- Area: 192 Square Feet
- Dimensions: 16x12
Bedroom 2
- Features: Built-in Closet
- Level: First
- Area: 121 Square Feet
- Dimensions: 11x11
Bedroom 3
- Features: Built-in Closet
- Level: First
- Area: 204 Square Feet
- Dimensions: 17x12
Kitchen
- Level: First
- Area: 110 Square Feet
- Dimensions: 11x10
Living room
- Level: First
- Area: 165 Square Feet
- Dimensions: 11x15
Heating
- Central
Cooling
- Central Air, Wall/Window Unit(s)
Appliances
- Included: Dishwasher, Disposal, Microwave, Range, Refrigerator
- Laundry: In Garage
Features
- Open Floorplan, Split Bedroom, Walk-In Closet(s)
- Flooring: Carpet, Laminate, Tile
- Doors: Sliding Doors
- Has fireplace: No
Interior area
- Total structure area: 2,147
- Total interior livable area: 1,311 sqft
Property
Parking
- Total spaces: 2
- Parking features: Garage - Attached
- Attached garage spaces: 2
Features
- Levels: One
- Stories: 1
- Patio & porch: Patio, Rear Porch
- Fencing: Vinyl
Lot
- Size: 8,523 sqft
- Residential vegetation: Mature Landscaping
Details
- Additional structures: Shed(s)
- Parcel number: 212535005.0000.00061.0
- Zoning: R2
- Special conditions: None
Construction
Type & style
- Home type: SingleFamily
- Architectural style: Traditional
- Property subtype: Single Family Residence
Materials
- Block
- Foundation: Slab
- Roof: Shingle
Condition
- New construction: No
- Year built: 1983
Utilities & green energy
- Sewer: Public Sewer
- Water: Public
- Utilities for property: Electricity Available, Electricity Connected, Water Connected
Community & neighborhood
Community
- Community features: None
Location
- Region: Zephyrhills
- Subdivision: ALPHA VILLAGE ESTATES
HOA & financial
HOA
- Has HOA: No
Other fees
- Pet fee: $0 monthly
Other financial information
- Total actual rent: 0
Other
Other facts
- Listing terms: Cash
- Ownership: Fee Simple
- Road surface type: Paved
Price history
| Date | Event | Price |
|---|---|---|
| 12/3/2024 | Sold | $195,000-15.2%$149/sqft |
Source: | ||
| 11/18/2024 | Pending sale | $229,900$175/sqft |
Source: | ||
| 11/14/2024 | Listed for sale | $229,900$175/sqft |
Source: | ||
| 11/9/2024 | Pending sale | $229,900$175/sqft |
Source: | ||
| 11/2/2024 | Listed for sale | $229,900+57.5%$175/sqft |
Source: | ||
Public tax history
| Year | Property taxes | Tax assessment |
|---|---|---|
| 2024 | $2,476 +2.9% | $147,020 |
| 2023 | $2,406 +10.6% | $147,020 +3% |
| 2022 | $2,174 +3.9% | $142,740 +6.9% |
Find assessor info on the county website
Neighborhood: 33540
Nearby schools
GreatSchools rating
- 3/10Woodland Elementary SchoolGrades: PK-5Distance: 1 mi
- 3/10Raymond B. Stewart Middle SchoolGrades: 6-8Distance: 1.5 mi
- 2/10Zephyrhills High SchoolGrades: 9-12Distance: 0.8 mi
Schools provided by the listing agent
- Elementary: Woodland Elementary-PO
- Middle: Raymond B Stewart Middle-PO
- High: Zephryhills High School-PO
Source: Stellar MLS. This data may not be complete. We recommend contacting the local school district to confirm school assignments for this home.
Get a cash offer in 3 minutes
Find out how much your home could sell for in as little as 3 minutes with a no-obligation cash offer.
Estimated market value
$186,900
Get a cash offer in 3 minutes
Find out how much your home could sell for in as little as 3 minutes with a no-obligation cash offer.
Estimated market value
$186,900
