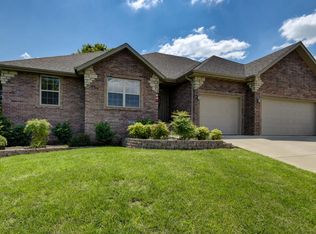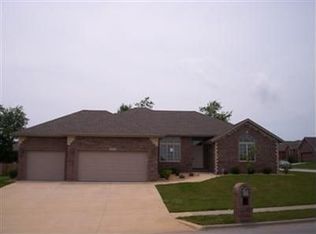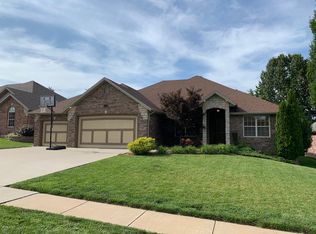Closed
Price Unknown
3864 W Village Terrace, Springfield, MO 65810
3beds
1,719sqft
Single Family Residence
Built in 2008
0.29 Acres Lot
$300,100 Zestimate®
$--/sqft
$1,885 Estimated rent
Home value
$300,100
Estimated sales range
Not available
$1,885/mo
Zestimate® history
Loading...
Owner options
Explore your selling options
What's special
This charming 3-bedroom, 2-bath home is a dream come true! With a split floor plan for added privacy, the master suite boasts dual sinks, his & her closets, and a bath tub with a separate walk-in shower. The 3-car garage offers plenty of room, especially the third bay that stretches over 23' deep. The backyard is a true retreat, featuring a privacy fence and a separate fenced-in area--perfect for your furry friends!''
Zillow last checked: 8 hours ago
Listing updated: December 01, 2025 at 01:02pm
Listed by:
Donna M Hartman 417-880-1029,
RE/MAX House of Brokers
Bought with:
Revoir Real Estate Group, 2013030060
EXP Realty LLC
Source: SOMOMLS,MLS#: 60297449
Facts & features
Interior
Bedrooms & bathrooms
- Bedrooms: 3
- Bathrooms: 2
- Full bathrooms: 2
Bedroom 1
- Area: 224.9
- Dimensions: 16.5 x 13.63
Bedroom 2
- Area: 119.14
- Dimensions: 10.6 x 11.24
Bedroom 3
- Area: 132.19
- Dimensions: 11.75 x 11.25
Dining area
- Area: 91.18
- Dimensions: 9.4 x 9.7
Dining room
- Area: 132.78
- Dimensions: 11.3 x 11.75
Kitchen
- Area: 111.55
- Dimensions: 11.5 x 9.7
Living room
- Area: 252
- Dimensions: 18 x 14
Heating
- Forced Air, Central, Natural Gas
Cooling
- Central Air, Ceiling Fan(s)
Appliances
- Included: Dishwasher, Gas Water Heater, Free-Standing Electric Oven, Microwave, Refrigerator, Disposal
- Laundry: Main Level, W/D Hookup
Features
- Walk-in Shower, Walk-In Closet(s)
- Flooring: Carpet, Luxury Vinyl, Tile
- Windows: Blinds
- Has basement: No
- Attic: Partially Finished,Pull Down Stairs
- Has fireplace: Yes
- Fireplace features: Gas
Interior area
- Total structure area: 1,719
- Total interior livable area: 1,719 sqft
- Finished area above ground: 1,719
- Finished area below ground: 0
Property
Parking
- Total spaces: 3
- Parking features: Garage - Attached
- Attached garage spaces: 3
Features
- Levels: One
- Stories: 1
- Patio & porch: Covered
- Fencing: Privacy,Wood
Lot
- Size: 0.29 Acres
Details
- Additional structures: Shed(s)
- Parcel number: 1817101333
- Other equipment: TV Antenna
Construction
Type & style
- Home type: SingleFamily
- Property subtype: Single Family Residence
Materials
- Brick, Vinyl Siding
- Foundation: Poured Concrete, Crawl Space
- Roof: Composition
Condition
- Year built: 2008
Utilities & green energy
- Sewer: Public Sewer
- Water: Public
Community & neighborhood
Security
- Security features: Smoke Detector(s)
Location
- Region: Springfield
- Subdivision: Cedar Creek
Other
Other facts
- Listing terms: Cash,VA Loan,FHA,Conventional
Price history
| Date | Event | Price |
|---|---|---|
| 7/15/2025 | Sold | -- |
Source: | ||
| 6/22/2025 | Pending sale | $299,900$174/sqft |
Source: | ||
| 6/20/2025 | Listed for sale | $299,900+70.4%$174/sqft |
Source: | ||
| 9/18/2015 | Sold | -- |
Source: Agent Provided Report a problem | ||
| 8/26/2015 | Pending sale | $176,000$102/sqft |
Source: Keller Williams #60027944 Report a problem | ||
Public tax history
| Year | Property taxes | Tax assessment |
|---|---|---|
| 2025 | $2,100 +2.4% | $40,760 +10.1% |
| 2024 | $2,051 +0.5% | $37,030 |
| 2023 | $2,040 +20.1% | $37,030 +17.2% |
Find assessor info on the county website
Neighborhood: 65810
Nearby schools
GreatSchools rating
- 10/10Wilson's Creek 5-6 Inter. CenterGrades: 5-6Distance: 0.6 mi
- 8/10Cherokee Middle SchoolGrades: 6-8Distance: 3.9 mi
- 8/10Kickapoo High SchoolGrades: 9-12Distance: 3.9 mi
Schools provided by the listing agent
- Elementary: SGF-McBride/Wilson's Cre
- Middle: SGF-Cherokee
- High: SGF-Kickapoo
Source: SOMOMLS. This data may not be complete. We recommend contacting the local school district to confirm school assignments for this home.


