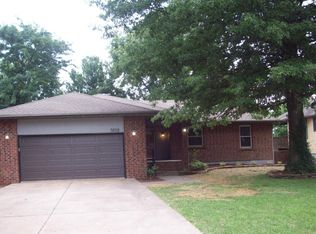*MOTIVATED SELLER- WILLING TO NEGOITATE SELLER CONCESSION OR A RATE BUY DOWN OPTION FOR BUYERS* Call the listing agent for additional detailsHUGE home that has recently been refreshed and restored- new neutral paint throughout! In this home you'll find 7 bedrooms (only 1 non-conforming) and 3 full bathrooms, a formal dining room, large living room with super TALL ceilings, an eat-in kitchen, massive laundry room, and dual back decks- one off the kitchen and one off the master bedroom. The rooms in this home are OVERSIZED! SO much room for a large family or multiple families. The basement has a large living space with built-in bookshelves, a wet bar, and room for a dining space. There are 3 bedrooms on the main level and 4 more (1 non-conforming) in the basement. New AC in 2021, New roof, gutters & furnace in 2018, new interior Oak doors for main level, almost all the electrical outlets and switches have been replaced, and new carpet in all of the bedrooms. The backyard is equipped with a concrete pad wired for a hot tub (which is available to purchase- it's just over a year old!). Did I mention KICKAPOO schools, just minutes from Chesterfield Family Center, many restaurants, and medical centers?! This place has it ALL at a great price for less than $81/sqft! Stop by one of our scheduled Open Houses or call your favorite real estate agent to schedule a showing TODAY!
This property is off market, which means it's not currently listed for sale or rent on Zillow. This may be different from what's available on other websites or public sources.

