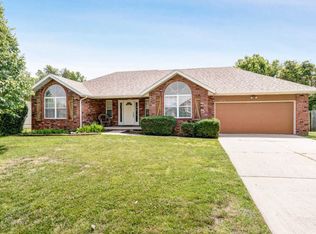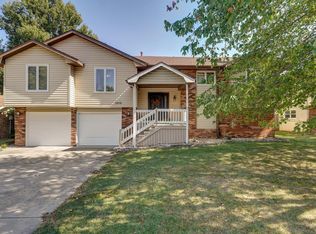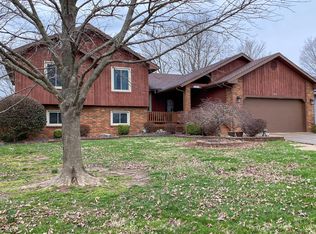Closed
Price Unknown
3864 S Hillcrest Avenue, Springfield, MO 65807
4beds
2,548sqft
Single Family Residence
Built in 1986
0.25 Acres Lot
$331,800 Zestimate®
$--/sqft
$2,203 Estimated rent
Home value
$331,800
$305,000 - $358,000
$2,203/mo
Zestimate® history
Loading...
Owner options
Explore your selling options
What's special
Welcome to this stunning 4-bedroom, 3-bathroom home, fully renovated from top to bottom and brimming with high-end charm. Ideally located within walking distance to Chesterfield Park, this property offers both style and function in a spacious, well-designed layout.Step inside to find sky-high ceilings and two expansive living areas that create an airy, inviting atmosphere. The gorgeous kitchen is the heart of the home, featuring a large island perfect for meal prep, casual dining, or entertaining guests in style.The primary suite is a true retreat, complete with a spa-like en-suite bathroom and a generous walk-in closet that provides the perfect blend of comfort and privacy.With an open-concept floor plan and walk-out access to the backyard, this home offers exceptional indoor-outdoor flow--ideal for hosting gatherings or enjoying quiet evenings outside. Thoughtful design ensures every inch of space is maximized, offering flexibility to suit a variety of lifestyles.Don't miss this opportunity to own a move-in-ready home in one of the area's most desirable locations!
Zillow last checked: 8 hours ago
Listing updated: June 13, 2025 at 02:09pm
Listed by:
Chad Jones 314-810-7150,
Keller Williams
Bought with:
Jeremiah R Smith, 2013034612
Keller Williams
Source: SOMOMLS,MLS#: 60295279
Facts & features
Interior
Bedrooms & bathrooms
- Bedrooms: 4
- Bathrooms: 3
- Full bathrooms: 3
Heating
- Central, Fireplace(s), Natural Gas
Cooling
- Central Air, Ceiling Fan(s)
Appliances
- Included: Electric Cooktop, Gas Water Heater, Free-Standing Electric Oven, Microwave, Refrigerator, Disposal, Dishwasher
- Laundry: In Basement, W/D Hookup
Features
- Walk-in Shower, Concrete Counters, Beamed Ceilings, Vaulted Ceiling(s), Tray Ceiling(s), High Ceilings, Walk-In Closet(s)
- Flooring: Tile, Luxury Vinyl
- Windows: Blinds, Double Pane Windows
- Basement: Walk-Out Access,Finished,Full
- Attic: Pull Down Stairs
- Has fireplace: Yes
- Fireplace features: Living Room, Wood Burning
Interior area
- Total structure area: 2,548
- Total interior livable area: 2,548 sqft
- Finished area above ground: 2,548
- Finished area below ground: 0
Property
Parking
- Total spaces: 2
- Parking features: Driveway, Garage Faces Front, Garage Door Opener
- Attached garage spaces: 2
- Has uncovered spaces: Yes
Features
- Levels: Two
- Stories: 2
- Patio & porch: Patio, Front Porch
- Fencing: Privacy,Chain Link,Wood
Lot
- Size: 0.25 Acres
Details
- Additional structures: Shed(s)
- Parcel number: 1809404012
Construction
Type & style
- Home type: SingleFamily
- Architectural style: Split Level
- Property subtype: Single Family Residence
Materials
- Brick, Vinyl Siding
- Foundation: Poured Concrete
- Roof: Composition
Condition
- Year built: 1986
Utilities & green energy
- Sewer: Public Sewer
- Water: Public
Community & neighborhood
Location
- Region: Springfield
- Subdivision: Scenic Hts
Other
Other facts
- Listing terms: Cash,VA Loan,FHA,Conventional
- Road surface type: Asphalt
Price history
| Date | Event | Price |
|---|---|---|
| 6/13/2025 | Sold | -- |
Source: | ||
| 5/25/2025 | Pending sale | $325,000$128/sqft |
Source: | ||
| 5/23/2025 | Price change | $325,000+30.5%$128/sqft |
Source: | ||
| 3/27/2022 | Pending sale | $249,000$98/sqft |
Source: | ||
| 3/25/2022 | Listed for sale | $249,000+66.1%$98/sqft |
Source: | ||
Public tax history
| Year | Property taxes | Tax assessment |
|---|---|---|
| 2024 | $1,541 +0.5% | $27,820 |
| 2023 | $1,533 +9.9% | $27,820 +7.2% |
| 2022 | $1,394 +0% | $25,940 |
Find assessor info on the county website
Neighborhood: 65807
Nearby schools
GreatSchools rating
- 6/10Jeffries Elementary SchoolGrades: PK-5Distance: 0.2 mi
- 8/10Carver Middle SchoolGrades: 6-8Distance: 1.3 mi
- 8/10Kickapoo High SchoolGrades: 9-12Distance: 2.5 mi
Schools provided by the listing agent
- Elementary: SGF-Jeffries
- Middle: SGF-Carver
- High: SGF-Kickapoo
Source: SOMOMLS. This data may not be complete. We recommend contacting the local school district to confirm school assignments for this home.


