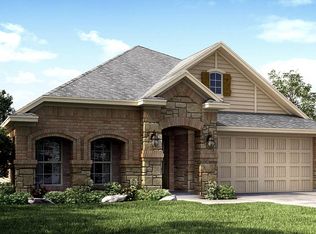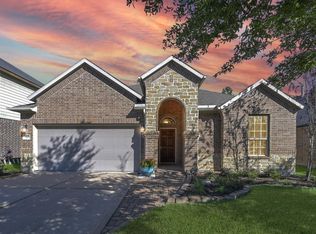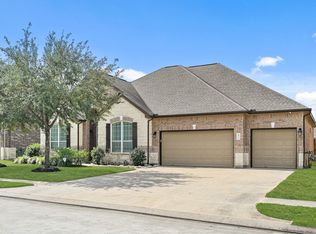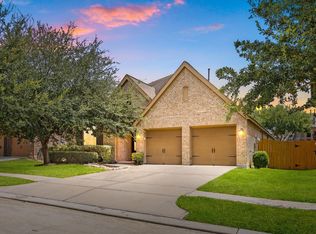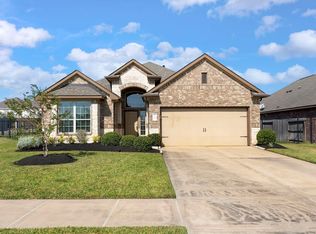Located in one of the most desirable master planned communities in Spring, TX, this 1-story home on a cul-de-sac street will be easy to call "home"! Fresh appeal throughout with tile floors in the entry, formal dining, kitchen and living room. The kitchen is truly the centerpiece of this home. An eat-in breakfast nook w/ window seat, center island, 42" dark stained cabinets, granite counters, gas stove, stainless appliances and a breakfast bar. The front room can be used as a study, formal living, formal dining or a playroom. Additional flex room and full bath b/t the two secondary bedrooms. The primary bedroom is at the rear of the home, providing great separation for the owner's retreat. Ensuite bathroom w/ soaking tub, dual sinks, walk-in shower and walk-in closet. Ceiling fans throughout. Covered back patio plus a fire pit in the backyard. Sprinklers and 2-car garage. The neighborhood amenities are NUMEROUS to include fitness facility, pools, parks, playgrounds and MORE!
For sale
$355,000
3864 Oakmist Bend Ln, Spring, TX 77386
3beds
2,047sqft
Est.:
Single Family Residence
Built in 2016
6,390.25 Square Feet Lot
$348,600 Zestimate®
$173/sqft
$62/mo HOA
What's special
- 178 days |
- 161 |
- 7 |
Zillow last checked: 8 hours ago
Listing updated: October 18, 2025 at 01:14pm
Listed by:
Renee Leslie TREC #0561661 281-639-5982,
RE/MAX Elite Properties
Source: HAR,MLS#: 94969875
Tour with a local agent
Facts & features
Interior
Bedrooms & bathrooms
- Bedrooms: 3
- Bathrooms: 2
- Full bathrooms: 2
Rooms
- Room types: Family Room, Game Room, Utility Room
Primary bathroom
- Features: Primary Bath: Double Sinks, Primary Bath: Soaking Tub, Secondary Bath(s): Tub/Shower Combo
Kitchen
- Features: Breakfast Bar, Kitchen Island, Kitchen open to Family Room, Pantry
Heating
- Natural Gas
Cooling
- Ceiling Fan(s), Electric
Appliances
- Included: Disposal, Gas Oven, Microwave, Free-Standing Range, Gas Range, Dishwasher
- Laundry: Electric Dryer Hookup, Washer Hookup
Features
- All Bedrooms Down, En-Suite Bath, Primary Bed - 1st Floor, Walk-In Closet(s)
- Flooring: Carpet, Tile
- Windows: Insulated/Low-E windows
Interior area
- Total structure area: 2,047
- Total interior livable area: 2,047 sqft
Video & virtual tour
Property
Parking
- Total spaces: 2
- Parking features: Attached
- Attached garage spaces: 2
Features
- Stories: 1
- Patio & porch: Covered, Patio/Deck
- Exterior features: Sprinkler System
- Fencing: Back Yard
Lot
- Size: 6,390.25 Square Feet
- Features: Subdivided, 0 Up To 1/4 Acre
Details
- Parcel number: 50421702000
Construction
Type & style
- Home type: SingleFamily
- Architectural style: Traditional
- Property subtype: Single Family Residence
Materials
- Brick, Cement Siding
- Foundation: Slab
- Roof: Composition
Condition
- New construction: No
- Year built: 2016
Details
- Builder name: Lennar Homes
Utilities & green energy
- Water: Water District
Green energy
- Energy efficient items: Thermostat
Community & HOA
Community
- Subdivision: Falls At Imperial Oaks
HOA
- Has HOA: Yes
- Amenities included: Clubhouse, Fitness Center, Park, Picnic Area, Playground, Pool
- HOA fee: $745 annually
Location
- Region: Spring
Financial & listing details
- Price per square foot: $173/sqft
- Tax assessed value: $368,073
- Date on market: 6/16/2025
- Listing terms: Cash,Conventional,FHA,VA Loan
- Road surface type: Concrete, Curbs, Gutters
Estimated market value
$348,600
$331,000 - $366,000
$2,490/mo
Price history
Price history
| Date | Event | Price |
|---|---|---|
| 7/1/2025 | Price change | $355,000-2.6%$173/sqft |
Source: | ||
| 5/21/2025 | Price change | $364,500-0.1%$178/sqft |
Source: | ||
| 3/6/2025 | Price change | $364,900-1.4%$178/sqft |
Source: | ||
| 3/4/2025 | Listed for sale | $369,900$181/sqft |
Source: | ||
| 2/26/2025 | Pending sale | $369,900$181/sqft |
Source: | ||
Public tax history
Public tax history
| Year | Property taxes | Tax assessment |
|---|---|---|
| 2025 | -- | $368,073 +5.7% |
| 2024 | $4,190 +13.1% | $348,227 +10% |
| 2023 | $3,706 | $316,570 +0.8% |
Find assessor info on the county website
BuyAbility℠ payment
Est. payment
$2,352/mo
Principal & interest
$1719
Property taxes
$447
Other costs
$186
Climate risks
Neighborhood: Imperial Oaks
Nearby schools
GreatSchools rating
- 8/10Bradley Elementary SchoolGrades: PK-4Distance: 0.2 mi
- 7/10York Junior High SchoolGrades: 7-8Distance: 1.9 mi
- 8/10Grand Oaks High SchoolGrades: 9-12Distance: 1.3 mi
Schools provided by the listing agent
- Elementary: Bradley Elementary School (Conroe)
- Middle: York Junior High School
- High: Grand Oaks High School
Source: HAR. This data may not be complete. We recommend contacting the local school district to confirm school assignments for this home.
- Loading
- Loading
