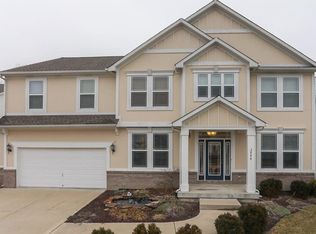Well cared for home with fresh updates. Awesome flat backyard with treeline, paver patio, and big garden. Main level has home office, formal dining room, family room with built-in bookshelves and gas log fireplace. Updated kitchen with white painted cabinets, granite, backsplash, and SS appliances. Main level laundry. Upstairs four spacious bedrooms plus bonus room. Southside Elementary school district.
This property is off market, which means it's not currently listed for sale or rent on Zillow. This may be different from what's available on other websites or public sources.

