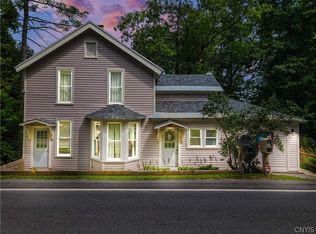Closed
$380,000
3864 Bristol Rd, Clinton, NY 13323
5beds
2,782sqft
Single Family Residence
Built in 1870
1.4 Acres Lot
$389,300 Zestimate®
$137/sqft
$3,305 Estimated rent
Home value
$389,300
$335,000 - $452,000
$3,305/mo
Zestimate® history
Loading...
Owner options
Explore your selling options
What's special
Nestled on the edge of Hamilton College and just a short stroll to the village of Clinton, this spacious and lovingly updated home offers a peaceful retreat to all who enter! Step inside to discover a gorgeously renovated kitchen that flows seamlessly into the dining and living areas—perfect for entertaining or everyday living. Picture yourself reading in front of the woodstove or gathering with friends and family throughout the open floor plan! All main living spaces have amazing views of THAT YARD—a park-like 1.4 acre oasis for you to play, garden, and relax in. And yes, there’s even an expansive deck and a super fun in-ground pool for endless summer enjoyment! The house has a total of 3 finished levels (and an unfinished basement) and has a total 5 bedrooms and 3 full bathrooms - plenty of room for everyone—plus flexible space for work-from-home needs. Check out the photos, then contact your favorite Realtor today!
Zillow last checked: 8 hours ago
Listing updated: September 05, 2025 at 09:38am
Listed by:
Barbara Owens 315-725-3836,
Hunt Real Estate Era Cl
Bought with:
William Bradley, 10401289383
Bradley And Bradley Real Estate (Utica)
Source: NYSAMLSs,MLS#: S1615335 Originating MLS: Mohawk Valley
Originating MLS: Mohawk Valley
Facts & features
Interior
Bedrooms & bathrooms
- Bedrooms: 5
- Bathrooms: 3
- Full bathrooms: 3
- Main level bathrooms: 1
Heating
- Gas, Forced Air
Appliances
- Included: Dishwasher, Electric Water Heater, Gas Oven, Gas Range, Microwave, Refrigerator
- Laundry: Main Level
Features
- Separate/Formal Dining Room, Separate/Formal Living Room, Granite Counters, Kitchen Island
- Flooring: Hardwood, Varies
- Basement: Walk-Out Access
- Number of fireplaces: 1
Interior area
- Total structure area: 2,782
- Total interior livable area: 2,782 sqft
- Finished area below ground: 80
Property
Parking
- Total spaces: 1
- Parking features: Attached, Garage, Driveway
- Attached garage spaces: 1
Features
- Stories: 3
- Exterior features: Blacktop Driveway
Lot
- Size: 1.40 Acres
- Dimensions: 410 x 175
- Features: Rectangular, Rectangular Lot, Residential Lot
Details
- Parcel number: 30408933701700020120000000
- Special conditions: Standard
Construction
Type & style
- Home type: SingleFamily
- Architectural style: Two Story
- Property subtype: Single Family Residence
Materials
- Cedar, Wood Siding
- Foundation: Block
Condition
- Resale
- Year built: 1870
Utilities & green energy
- Sewer: Connected
- Water: Connected, Public
- Utilities for property: Sewer Connected, Water Connected
Community & neighborhood
Location
- Region: Clinton
Other
Other facts
- Listing terms: Cash,Conventional,FHA,VA Loan
Price history
| Date | Event | Price |
|---|---|---|
| 9/5/2025 | Sold | $380,000-2.6%$137/sqft |
Source: | ||
| 6/26/2025 | Contingent | $390,000$140/sqft |
Source: | ||
| 6/16/2025 | Listed for sale | $390,000+254.5%$140/sqft |
Source: | ||
| 11/4/2002 | Sold | $110,000$40/sqft |
Source: Public Record Report a problem | ||
Public tax history
| Year | Property taxes | Tax assessment |
|---|---|---|
| 2024 | -- | $110,000 |
| 2023 | -- | $110,000 |
| 2022 | -- | $110,000 |
Find assessor info on the county website
Neighborhood: 13323
Nearby schools
GreatSchools rating
- 6/10Clinton Elementary SchoolGrades: K-5Distance: 0.7 mi
- 8/10Clinton Middle SchoolGrades: 6-8Distance: 0.7 mi
- 9/10Clinton Senior High SchoolGrades: 9-12Distance: 0.7 mi
Schools provided by the listing agent
- District: Clinton
Source: NYSAMLSs. This data may not be complete. We recommend contacting the local school district to confirm school assignments for this home.
