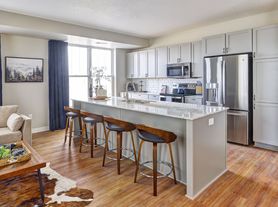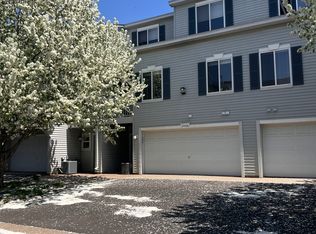We have a very nice townhouse for rent, available now! Located in a great neighborhood with over 60 acres of parks, wetlands, private open spaces and trails within its boundaries. We are the owners - you are not dealing with a broker or agent!
*2 Bedrooms (Both bedrooms on same floor)
*1.50 Baths (one full bath with tub/shower and one powder bath)
*2 Car Garage
*1,550 Sq Ft
*Gas fireplace
*Covered 2nd floor deck
*Ceiling fan in master bedroom
*Loft (was walled off to give the room privacy)
Recent Upgrades:
Newer carpet throughout
Newer high-end washer & dryer
New door locks (will be rekeyed after current tenant/before you take possession)
Stainless kitchen appliances and upgraded counters
Rent Includes:
*Lawn Care
*Snow Removal
*Association Dues
*Water
*Garbage/Trash Removal
*Property Tax
Tenant Responsibility:
*Gas
*Electricity
*Cable (if desired)
*Phone (if desired)
This townhouse is in a great area of beautiful Stillwater. It's only 2.5 miles north of highway 36, located just off Manning Ave (co 15). Less than 3 miles to beautiful downtown Stillwater and the scenic St. Croix River. Close to shopping (Cub Foods, Target, Wal Mart, Menards, Kohl's, and much more!) Kwik Trip gas station, and other convenience shops less than 1 mile. Many, many parks around the area. Friendly and quiet neighborhood. Large grassy common area just around the corner.
A background check will be required for all applicants/adults living in the house. Please email for questions or to schedule a viewing. Thank you!________________________________________
Amenities
Guest parking
Off-street parking
Garage - 2 Stall, Attached
Cable-ready
High-speed internet ready
Heating &Cooling
Heat: Forced air
Central A/C
Air conditioning
Ceiling fan
Range / Oven
Refrigerator
Dishwasher
Microwave
Stainless steel appliances
Gas fireplace
Deck
$2095/month with ONE year (12) month lease. Other lease lengths considered. Application fee per adult (actual cost). Security Deposit of one month's rent is due at lease signing. Absolutely no smoking in house or garage!
We have a very nice townhouse for rent, available now! Located in a great neighborhood with over 60 acres of parks, wetlands, private open spaces and trails within its boundaries. We are the owners - you are not dealing with a broker or agent!
*2 Bedrooms (Both bedrooms on same floor)
*1.50 Baths (one full bath with tub/shower and one powder bath)
*2 Car Garage
*1,550 Sq Ft
*Gas fireplace
*Covered 2nd floor deck
*Ceiling fan in master bedroom
Recent Upgrades:
Newer carpet throughout
Newer high-end washer & dryer
New door locks (will be rekeyed after current tenant/before you take possession)
Stainless kitchen appliances and upgraded counters
Rent Includes:
*Lawn Care
*Snow Removal
*Association Dues
*Water
*Garbage/Trash Removal
*Property Tax
Tenant Responsibility:
*Gas
*Electricity
*Cable (if desired)
*Phone (if desired)
This townhouse is in a great area of beautiful Stillwater. It's only 2.5 miles north of highway 36, located just off Manning Ave (co 15). Less than 3 miles to beautiful downtown Stillwater and the scenic St. Croix River. Close to shopping (Cub Foods, Target, Wal Mart, Menards, Kohl's, and much more!) Kwik Trip gas station, and other convenience shops less than 1 mile. Many, many parks around the area. Friendly and quiet neighborhood. Large grassy common area just around the corner.
A background check will be required for all applicants/adults living in the house. Please email for questions or to schedule a viewing. Thank you!________________________________________
Amenities
Guest parking
Off-street parking
Garage - 2 Stall, Attached
Cable-ready
High-speed internet ready
Heating &Cooling
Heat: Forced air
Central A/C
Air conditioning
Ceiling fan
Range / Oven
Refrigerator
Dishwasher
Microwave
Stainless steel appliances
Gas fireplace
Deck
$2095/month with ONE year (12) month lease. Other lease lengths considered. Application fee per adult (actual cost). Security Deposit of one month's rent is due at lease signing. Absolutely no smoking in house or garage!
Townhouse for rent
Accepts Zillow applications
$2,095/mo
3864 Abercrombie Ln, Stillwater, MN 55082
2beds
1,677sqft
Price may not include required fees and charges.
Townhouse
Available now
No pets
Central air
In unit laundry
Attached garage parking
Forced air
What's special
Gas fireplaceStainless kitchen appliancesUpgraded counters
- 4 days |
- -- |
- -- |
Travel times
Facts & features
Interior
Bedrooms & bathrooms
- Bedrooms: 2
- Bathrooms: 2
- Full bathrooms: 2
Heating
- Forced Air
Cooling
- Central Air
Appliances
- Included: Dishwasher, Dryer, Microwave, Oven, Refrigerator, Washer
- Laundry: In Unit
Features
- Flooring: Carpet
Interior area
- Total interior livable area: 1,677 sqft
Property
Parking
- Parking features: Attached
- Has attached garage: Yes
- Details: Contact manager
Features
- Exterior features: Heating system: Forced Air
Details
- Parcel number: 1903020330161
Construction
Type & style
- Home type: Townhouse
- Property subtype: Townhouse
Building
Management
- Pets allowed: No
Community & HOA
Location
- Region: Stillwater
Financial & listing details
- Lease term: 1 Year
Price history
| Date | Event | Price |
|---|---|---|
| 10/3/2025 | Sold | $208,000-14.2%$124/sqft |
Source: | ||
| 10/3/2025 | Listed for rent | $2,095$1/sqft |
Source: Zillow Rentals | ||
| 10/2/2025 | Pending sale | $242,500$145/sqft |
Source: | ||
| 8/26/2025 | Price change | $242,500-3%$145/sqft |
Source: | ||
| 6/26/2025 | Price change | $250,000-3.8%$149/sqft |
Source: | ||
Neighborhood: 55082
There are 3 available units in this apartment building

