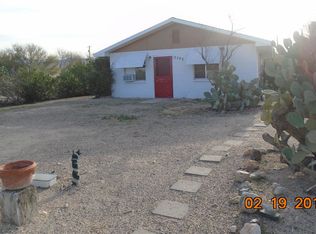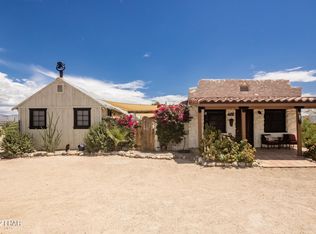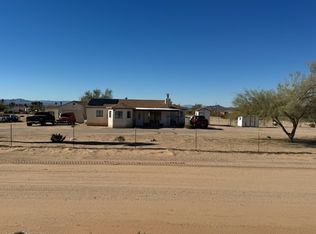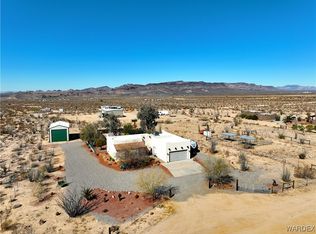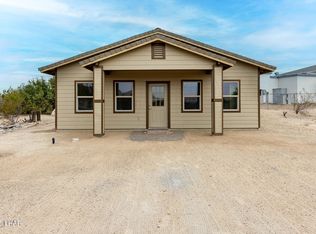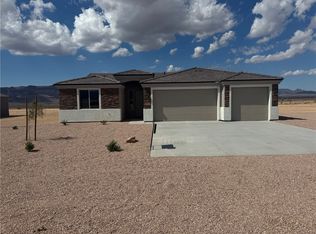Historic Charm Meets Southwest Living in Old Town Yucca Welcome to a truly one-of-a-kind residence steeped in history and full of character! Originally built in 1940, this unique property once served as the Old Mercantile in the heart of Old Town Yucca, AZ. Today, it stands as a warm and inviting home that blends timeless charm with modern comfort. Step inside to discover 3 spacious bedrooms and a generous master suite featuring a wall of closet space, private outdoor access, and a luxurious dressing room/master bath designed for both function and flair. Entertain with ease in the oversized living room, where a cozy wood-burning stove becomes the perfect focal point. A formal dining room provides ample space for gatherings, while the large kitchen with a breakfast bar is ideal for casual meals and everyday living. Between the kitchen and living room, a charming foyer-style hallway offers built-in cabinetry and drawers perfect for pantry storage, a stylish coffee bar, or a quiet reading nook. Two additional bedrooms provide comfortable accommodations for family or guests, while outside, mature trees, native cacti, and well-established shrubs create a tranquil desert oasis. Need more space? The detached oversized 2-car garage (roomy enough for 3 vehicles) also houses the laundry area complete with washer, dryer, and wash sink. There's even an unfinished basement offering endless potential craft a studio, workshop, or wine cellar to suit your vision. The property is currently on city water, but it also includes its own private well (not in use for years), offering added flexibility for future plans. Whether you're drawn by the homes rich past or inspired by its future possibilities, this is a rare opportunity to own a piece of Yucca history. Don t miss your chance to make it your own.
Active
$324,999
3863 W 3rd Ave, Yucca, AZ 86438
3beds
1,800sqft
Est.:
Single Family Residence
Built in 1940
0.59 Acres Lot
$311,400 Zestimate®
$181/sqft
$-- HOA
What's special
Cozy wood-burning stoveWell-established shrubsGenerous master suiteMature treesPrivate outdoor accessFormal dining roomCharming foyer-style hallway
- 252 days |
- 225 |
- 8 |
Zillow last checked: 8 hours ago
Listing updated: November 10, 2025 at 04:32pm
Listed by:
Julie Moon 928-715-4242,
Century 21 Highland
Source: WARDEX,MLS#: 027080 Originating MLS: Western AZ Regional Real Estate Data Exchange
Originating MLS: Western AZ Regional Real Estate Data Exchange
Tour with a local agent
Facts & features
Interior
Bedrooms & bathrooms
- Bedrooms: 3
- Bathrooms: 1
- Full bathrooms: 1
Rooms
- Room types: Basement
Heating
- Central, Gas
Cooling
- Central Air, Electric
Appliances
- Included: Dryer, Dishwasher, Electric Oven, Electric Range, Microwave, Refrigerator, Water Heater, Washer
- Laundry: Electric Dryer Hookup, In Garage, Propane Dryer Hookup
Features
- Breakfast Bar, Ceiling Fan(s), Dining Area, Laminate Counters, Laminate Countertop, Primary Suite, Pantry, Vaulted Ceiling(s), Window Treatments
- Flooring: Tile, Hard Surface Flooring or Low Pile Carpet
- Windows: Window Coverings
- Has basement: Yes
Interior area
- Total interior livable area: 1,800 sqft
Video & virtual tour
Property
Parking
- Total spaces: 3
- Parking features: Detached, Finished Garage, RV Access/Parking
- Garage spaces: 3
Features
- Levels: One
- Stories: 1
- Entry location: Breakfast Bar,Ceiling Fan(s),Counters-Laminate,Din
- Patio & porch: Covered, Patio
- Exterior features: Garden, Landscaping, Outdoor Grill
- Pool features: None
- Fencing: Back Yard,Chain Link,Wire
- Has view: Yes
- View description: Mountain(s)
Lot
- Size: 0.59 Acres
- Dimensions: 62 x 245 x 154 x 230
- Features: Public Road
Details
- Parcel number: 20805027
- Zoning description: R-2 Med High Dens Residential
Construction
Type & style
- Home type: SingleFamily
- Architectural style: One Story
- Property subtype: Single Family Residence
Materials
- Stucco
- Roof: Other,Rolled/Hot Mop
Condition
- New construction: No
- Year built: 1940
Utilities & green energy
- Electric: 110 Volts, 220 Volts
- Sewer: Septic Tank
- Water: Public
- Utilities for property: Propane
Community & HOA
Community
- Subdivision: Yucca Townsite
HOA
- Has HOA: No
Location
- Region: Yucca
- Elevation: 1820
Financial & listing details
- Price per square foot: $181/sqft
- Tax assessed value: $197,246
- Annual tax amount: $1,107
- Date on market: 4/7/2025
- Cumulative days on market: 233 days
- Listing terms: Cash,Conventional,1031 Exchange,FHA,USDA Loan,VA Loan
- Road surface type: Paved
Estimated market value
$311,400
$296,000 - $327,000
$1,382/mo
Price history
Price history
| Date | Event | Price |
|---|---|---|
| 7/1/2025 | Price change | $324,999-4.4%$181/sqft |
Source: | ||
| 4/7/2025 | Listed for sale | $339,900$189/sqft |
Source: | ||
Public tax history
Public tax history
| Year | Property taxes | Tax assessment |
|---|---|---|
| 2025 | $1,107 -16.1% | $19,724 +18.3% |
| 2024 | $1,319 +116.3% | $16,675 +2.5% |
| 2023 | $610 -9.2% | $16,274 +56.1% |
Find assessor info on the county website
BuyAbility℠ payment
Est. payment
$1,801/mo
Principal & interest
$1576
Home insurance
$114
Property taxes
$111
Climate risks
Neighborhood: 86438
Nearby schools
GreatSchools rating
- 6/10Yucca Elementary SchoolGrades: K-8Distance: 0.1 mi
- Loading
- Loading
