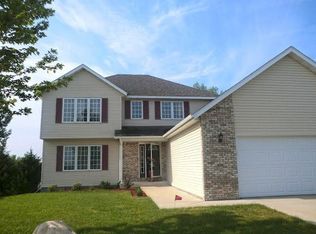Closed
$369,900
3863 Villa Rd NW, Rochester, MN 55901
4beds
2,160sqft
Single Family Residence
Built in 1988
0.27 Acres Lot
$379,000 Zestimate®
$171/sqft
$2,459 Estimated rent
Home value
$379,000
$360,000 - $398,000
$2,459/mo
Zestimate® history
Loading...
Owner options
Explore your selling options
What's special
Don't miss this impressive 4 bed / 3 bath home with easy potential for a 5th bedroom! You'll love the floor plan with 3 bedrooms together on the upper level including an owner's suite with an attached bath. The lower level boasts a 4th bedroom with lots of natural light and a 2nd en suite bath! Just down the hall is a second family room complete with wet bar and fridge. This space would make an ideal home office or could function as a 5th bedroom. The open concept kitchen is perfect for entertaining with granite breakfast bar seating, and sliding glass door that opens to a fully fenced backyard and spacious two-tier composite deck. Other notable features include: brand new roof with warranty; newer AC; newer water softener; fresh paint in the upper level; updated vinyl siding and windows; oversized 2-car garage; and location minutes from the park, bus stop, and NW shopping.
Zillow last checked: 8 hours ago
Listing updated: May 06, 2025 at 04:44pm
Listed by:
Josh Mickelson 507-251-3545,
Re/Max Results
Bought with:
Athieei Lam
Keller Williams Premier Realty
Source: NorthstarMLS as distributed by MLS GRID,MLS#: 6478286
Facts & features
Interior
Bedrooms & bathrooms
- Bedrooms: 4
- Bathrooms: 3
- Full bathrooms: 2
- 3/4 bathrooms: 1
Bedroom 1
- Level: Upper
- Area: 170.33 Square Feet
- Dimensions: 12'2x14
Bedroom 2
- Level: Upper
- Area: 90 Square Feet
- Dimensions: 9x10
Bedroom 3
- Level: Upper
- Area: 101.67 Square Feet
- Dimensions: 10x10'2
Bedroom 4
- Level: Lower
- Area: 159.83 Square Feet
- Dimensions: 14x11'5
Bathroom
- Level: Lower
Bathroom
- Level: Lower
Bonus room
- Level: Lower
- Area: 176 Square Feet
- Dimensions: 16x11
Family room
- Level: Upper
- Area: 229.83 Square Feet
- Dimensions: 14x16'5
Kitchen
- Level: Upper
- Area: 164 Square Feet
- Dimensions: 10'3x16
Living room
- Level: Upper
- Area: 245.08 Square Feet
- Dimensions: 14'5x17
Heating
- Forced Air
Cooling
- Central Air
Appliances
- Included: Dishwasher, Disposal, Exhaust Fan, Microwave, Range, Refrigerator, Stainless Steel Appliance(s)
Features
- Basement: Block
- Number of fireplaces: 1
- Fireplace features: Family Room, Gas
Interior area
- Total structure area: 2,160
- Total interior livable area: 2,160 sqft
- Finished area above ground: 1,250
- Finished area below ground: 819
Property
Parking
- Total spaces: 2
- Parking features: Attached, Concrete, Tuckunder Garage
- Attached garage spaces: 2
- Details: Garage Dimensions (528)
Accessibility
- Accessibility features: None
Features
- Levels: Multi/Split
- Patio & porch: Composite Decking, Deck
- Fencing: Full
Lot
- Size: 0.27 Acres
- Dimensions: 70 x 133
Details
- Foundation area: 910
- Parcel number: 740841015444
- Zoning description: Residential-Single Family
Construction
Type & style
- Home type: SingleFamily
- Property subtype: Single Family Residence
Materials
- Vinyl Siding
- Roof: Age 8 Years or Less,Asphalt
Condition
- Age of Property: 37
- New construction: No
- Year built: 1988
Utilities & green energy
- Electric: Circuit Breakers
- Gas: Natural Gas
- Sewer: City Sewer/Connected
- Water: City Water/Connected
Community & neighborhood
Location
- Region: Rochester
- Subdivision: North Park 2nd Sub
HOA & financial
HOA
- Has HOA: No
Price history
| Date | Event | Price |
|---|---|---|
| 4/8/2024 | Sold | $369,900$171/sqft |
Source: | ||
| 2/27/2024 | Pending sale | $369,900$171/sqft |
Source: | ||
| 2/2/2024 | Listed for sale | $369,900+39.6%$171/sqft |
Source: | ||
| 12/20/2019 | Sold | $264,900+1.9%$123/sqft |
Source: | ||
| 11/21/2019 | Pending sale | $259,900$120/sqft |
Source: RE/MAX Results - Rochester #5328211 Report a problem | ||
Public tax history
| Year | Property taxes | Tax assessment |
|---|---|---|
| 2025 | $4,114 +9.1% | $345,600 +18.8% |
| 2024 | $3,772 | $290,800 -2.4% |
| 2023 | -- | $298,100 +3.9% |
Find assessor info on the county website
Neighborhood: Northwest Rochester
Nearby schools
GreatSchools rating
- 5/10Sunset Terrace Elementary SchoolGrades: PK-5Distance: 3.4 mi
- 3/10Dakota Middle SchoolGrades: 6-8Distance: 1.4 mi
- 5/10John Marshall Senior High SchoolGrades: 8-12Distance: 3.9 mi
Schools provided by the listing agent
- Elementary: Sunset Terrace
- Middle: Dakota
- High: John Marshall
Source: NorthstarMLS as distributed by MLS GRID. This data may not be complete. We recommend contacting the local school district to confirm school assignments for this home.
Get a cash offer in 3 minutes
Find out how much your home could sell for in as little as 3 minutes with a no-obligation cash offer.
Estimated market value$379,000
Get a cash offer in 3 minutes
Find out how much your home could sell for in as little as 3 minutes with a no-obligation cash offer.
Estimated market value
$379,000
