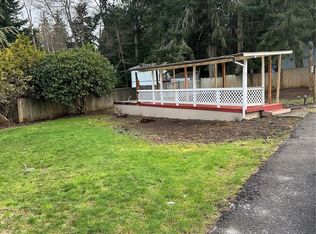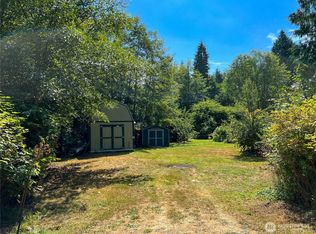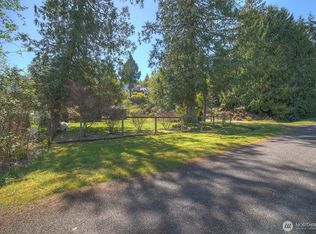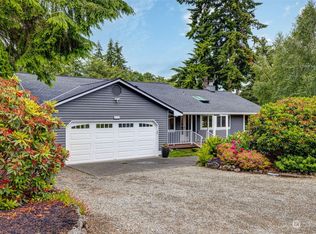Sold
Listed by:
Kimberly Ann Schweitzer,
Coldwell Banker Bain,
Amber L Vanderford,
Coldwell Banker Bain
Bought with: Windermere RE West Sound Inc.
$520,000
3863 Paradise Bay Road, Port Ludlow, WA 98365
2beds
2,250sqft
Single Family Residence
Built in 1999
0.92 Acres Lot
$515,800 Zestimate®
$231/sqft
$2,532 Estimated rent
Home value
$515,800
$464,000 - $573,000
$2,532/mo
Zestimate® history
Loading...
Owner options
Explore your selling options
What's special
Experience the pinnacle of Paradise Bay living w/ this captivating Terhune-designed residence, offering peek-a-boo views of the bay from your private deck & spacious backyard oasis. Soaring vaulted ceilings create an expansive atmosphere throughout, complemented by oversized windows that invite abundant natural light, showcasing the exquisite architecture and design. Ideal for entertaining. The large lot provides ample room for gatherings. Indulge in culinary delights in the formal dining room, conveniently located beside the kitchen featuring oak cabinetry & thoughtful pantry. Cozy evenings await by the warmth of the family room fireplace. Enjoy the benefits of community boat launch and beach access. No HOA!
Zillow last checked: 8 hours ago
Listing updated: January 12, 2026 at 04:03am
Listed by:
Kimberly Ann Schweitzer,
Coldwell Banker Bain,
Amber L Vanderford,
Coldwell Banker Bain
Bought with:
Mikail Kiva, 25021664
Windermere RE West Sound Inc.
Source: NWMLS,MLS#: 2397247
Facts & features
Interior
Bedrooms & bathrooms
- Bedrooms: 2
- Bathrooms: 2
- Full bathrooms: 2
- Main level bathrooms: 2
- Main level bedrooms: 2
Heating
- Fireplace, Baseboard, Forced Air, Heat Pump, Stove/Free Standing, Electric, Wood
Cooling
- Heat Pump
Appliances
- Included: Dishwasher(s), Double Oven, Dryer(s), Refrigerator(s), Washer(s)
Features
- Dining Room, Walk-In Pantry
- Flooring: Hardwood, Carpet
- Doors: French Doors
- Windows: Double Pane/Storm Window
- Basement: None
- Number of fireplaces: 1
- Fireplace features: Wood Burning, Main Level: 1, Fireplace
Interior area
- Total structure area: 2,250
- Total interior livable area: 2,250 sqft
Property
Parking
- Total spaces: 1
- Parking features: Detached Carport, Driveway, RV Parking
- Has carport: Yes
- Covered spaces: 1
Features
- Levels: One
- Stories: 1
- Patio & porch: Double Pane/Storm Window, Dining Room, Fireplace, French Doors, Jetted Tub, Security System, Vaulted Ceiling(s), Walk-In Closet(s), Walk-In Pantry, Wired for Generator
- Spa features: Bath
- Has view: Yes
- View description: Partial
Lot
- Size: 0.92 Acres
- Features: Paved, Cable TV, Deck, Fenced-Partially, High Speed Internet, Outbuildings, Patio, RV Parking
- Topography: Level
- Residential vegetation: Fruit Trees, Garden Space
Details
- Parcel number: 821271018
- Zoning description: Jurisdiction: City
- Special conditions: Standard
- Other equipment: Wired for Generator
Construction
Type & style
- Home type: SingleFamily
- Architectural style: Traditional
- Property subtype: Single Family Residence
Materials
- Wood Products
- Foundation: Poured Concrete
- Roof: Composition
Condition
- Good
- Year built: 1999
- Major remodel year: 1999
Details
- Builder name: Terhune Homes
Utilities & green energy
- Electric: Company: PUD
- Sewer: Septic Tank, Company: Septic
- Water: Shared Well, Company: Shared Well
- Utilities for property: Astound, Xfinity
Community & neighborhood
Security
- Security features: Security System
Location
- Region: Port Ludlow
- Subdivision: Shine
Other
Other facts
- Listing terms: Cash Out,Conventional,FHA,USDA Loan,VA Loan
- Cumulative days on market: 202 days
Price history
| Date | Event | Price |
|---|---|---|
| 12/12/2025 | Sold | $520,000-5.5%$231/sqft |
Source: | ||
| 11/18/2025 | Pending sale | $550,000$244/sqft |
Source: | ||
| 6/24/2025 | Listed for sale | $550,000-12%$244/sqft |
Source: | ||
| 6/23/2025 | Listing removed | $625,000$278/sqft |
Source: John L Scott Real Estate #2367141 Report a problem | ||
| 5/14/2025 | Price change | $625,000-7.4%$278/sqft |
Source: John L Scott Real Estate #2367141 Report a problem | ||
Public tax history
| Year | Property taxes | Tax assessment |
|---|---|---|
| 2024 | $3,829 +7.2% | $470,195 +5.8% |
| 2023 | $3,571 +3.7% | $444,367 +1.1% |
| 2022 | $3,443 +9.8% | $439,367 +30.7% |
Find assessor info on the county website
Neighborhood: 98365
Nearby schools
GreatSchools rating
- 6/10Chimacum Elementary SchoolGrades: 3-6Distance: 9.9 mi
- 4/10Chimacum High SchoolGrades: 7-12Distance: 9.9 mi
- NAChimacum Creek Primary SchoolGrades: PK-2Distance: 11.1 mi
Schools provided by the listing agent
- Elementary: Chimacum Elem
- Middle: Chimacum Mid
- High: Chimacum High
Source: NWMLS. This data may not be complete. We recommend contacting the local school district to confirm school assignments for this home.

Get pre-qualified for a loan
At Zillow Home Loans, we can pre-qualify you in as little as 5 minutes with no impact to your credit score.An equal housing lender. NMLS #10287.



