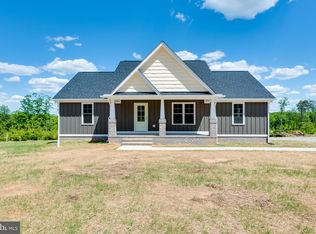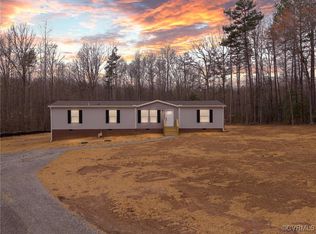Sold for $410,000
$410,000
3863 County Line Rd, Kents Store, VA 23084
3beds
1,876sqft
Farm, Single Family Residence
Built in 2024
3.82 Acres Lot
$417,900 Zestimate®
$219/sqft
$3,147 Estimated rent
Home value
$417,900
Estimated sales range
Not available
$3,147/mo
Zestimate® history
Loading...
Owner options
Explore your selling options
What's special
Welcome to 3863 County Line Road in lovely Goochland Virginia. Flemings Mill is a rural community made up of 4 lots. The community will have four-2+ acre lots, no restrictions, and offers both one and two-story homes. The “Hamilton” plan features 1876 SF, 3 or 4 Bedrooms, 3 full baths and is located on a 3.82-acre wooded lot backing to a small stream. The main living area includes an open floor plan with a first-floor dedicated office space, LVP floors, LED lighting, a full bath & ample wall space for furniture placement. Within the kitchen you have beautiful custom cabinetry, a large island, granite countertops, stainless steel appliances, a pantry, and tons of storage space. Upstairs, you have the oversized primary suite, 2 additional spare bedrooms with a dedicated hall bath, conveniently placed utility room with built in cabinetry, and a huge hall closet. The primary has a large walk-in closet and a gorgeous bathroom. The bath has a custom-built double vanity, LVP flooring, and a walk-in tiled shower. Outside there is a 6' x 28' covered front porch & a rear deck. This home is ready to go! Plans, specs & plat are in MLS. SELLER CLOSING COST CREDIT OF $7,500 WITH USE OF PREFERRED LENDER & ATTORNEY. Thanks for visiting 3863 County Line Road, we hope you call it HOME!
Zillow last checked: 8 hours ago
Listing updated: April 02, 2025 at 05:35am
Listed by:
Stoney Marshall 804-690-3704,
Hometown Realty Services Inc
Bought with:
Kat Medaries, 0225223982
MSE Properties
Source: CVRMLS,MLS#: 2429272 Originating MLS: Central Virginia Regional MLS
Originating MLS: Central Virginia Regional MLS
Facts & features
Interior
Bedrooms & bathrooms
- Bedrooms: 3
- Bathrooms: 3
- Full bathrooms: 3
Other
- Description: Tub & Shower
- Level: First
Other
- Description: Tub & Shower
- Level: Second
Heating
- Electric, Heat Pump
Cooling
- Heat Pump
Appliances
- Included: Dishwasher, Electric Water Heater, Microwave, Stove
- Laundry: Washer Hookup, Dryer Hookup
Features
- Bedroom on Main Level, Ceiling Fan(s), Dining Area, Double Vanity, Eat-in Kitchen, Granite Counters, High Ceilings, Kitchen Island, Bath in Primary Bedroom, Pantry, Walk-In Closet(s)
- Flooring: Carpet, Vinyl
- Doors: Insulated Doors
- Windows: Screens, Thermal Windows
- Basement: Crawl Space
- Attic: Access Only
Interior area
- Total interior livable area: 1,876 sqft
- Finished area above ground: 1,876
Property
Parking
- Parking features: Driveway, Unpaved
- Has uncovered spaces: Yes
Features
- Levels: Two
- Stories: 2
- Patio & porch: Front Porch, Deck, Porch
- Exterior features: Deck, Porch, Unpaved Driveway
- Pool features: None
- Frontage length: 0.0000,0.0000
Lot
- Size: 3.82 Acres
- Features: Wooded
Details
- Parcel number: 535020
- Zoning description: A-1
- Special conditions: Corporate Listing
Construction
Type & style
- Home type: SingleFamily
- Architectural style: Farmhouse,Two Story
- Property subtype: Farm, Single Family Residence
Materials
- Drywall, Frame, Vinyl Siding
- Roof: Shingle
Condition
- New Construction,Under Construction
- New construction: Yes
- Year built: 2024
Utilities & green energy
- Sewer: Septic Tank
- Water: Well
Community & neighborhood
Location
- Region: Kents Store
- Subdivision: None
Other
Other facts
- Ownership: Corporate
- Ownership type: Corporation
Price history
| Date | Event | Price |
|---|---|---|
| 4/1/2025 | Sold | $410,000+2.5%$219/sqft |
Source: | ||
| 2/27/2025 | Pending sale | $399,950$213/sqft |
Source: | ||
| 2/17/2025 | Listed for sale | $399,950$213/sqft |
Source: | ||
| 11/24/2024 | Pending sale | $399,950$213/sqft |
Source: | ||
| 11/15/2024 | Listed for sale | $399,950$213/sqft |
Source: | ||
Public tax history
| Year | Property taxes | Tax assessment |
|---|---|---|
| 2025 | $366 | $69,100 |
Find assessor info on the county website
Neighborhood: 23084
Nearby schools
GreatSchools rating
- 6/10Byrd Elementary SchoolGrades: PK-5Distance: 7.4 mi
- 7/10Goochland Middle SchoolGrades: 6-8Distance: 13.5 mi
- 8/10Goochland High SchoolGrades: 9-12Distance: 13.5 mi
Schools provided by the listing agent
- Elementary: Byrd
- Middle: Goochland
- High: Goochland
Source: CVRMLS. This data may not be complete. We recommend contacting the local school district to confirm school assignments for this home.

Get pre-qualified for a loan
At Zillow Home Loans, we can pre-qualify you in as little as 5 minutes with no impact to your credit score.An equal housing lender. NMLS #10287.

