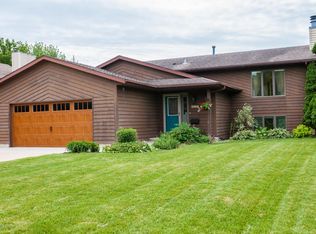Closed
$371,500
3863 Chesapeake Ln NW, Rochester, MN 55901
4beds
2,324sqft
Single Family Residence
Built in 1988
10,454.4 Square Feet Lot
$370,200 Zestimate®
$160/sqft
$2,224 Estimated rent
Home value
$370,200
$352,000 - $389,000
$2,224/mo
Zestimate® history
Loading...
Owner options
Explore your selling options
What's special
A well-maintained multi-level home tucked away on a quiet cul-de-sac in desirable Northwest Rochester, this one-owner home offers a perfect blend of comfort and convenience. It has four bedrooms, multiple living spaces, and thoughtful updates. The open-concept main level boasts a stylish kitchen with granite countertops, a tile backsplash, and newer appliances, including a brand-new dishwasher. The spacious layout flows seamlessly into two inviting living areas, perfect for entertaining or relaxing.
Upstairs, you’ll find beautiful hardwood floors and vaulted ceilings, two spacious bedrooms, and a primary walk-through bathroom. The lower levels provide fantastic versatility, including two more bedrooms and a dedicated workout room on the fourth level. Recent upgrades include a newly remodeled basement with new LVP flooring, remodeled bathrooms, a new air conditioner, and a newer furnace that has been routinely maintained.
Step outside to enjoy the partially fenced backyard, complete with a newer shed and plenty of space for outdoor activities. With an attached two-car garage and easy access to nearby schools, walking trails, and all that Northwest Rochester has to offer, this home is a must-see!
Zillow last checked: 8 hours ago
Listing updated: May 09, 2025 at 10:44am
Listed by:
Arlene Schuman 507-398-5062,
Re/Max Results
Bought with:
Matt Ulland
Re/Max Results
Source: NorthstarMLS as distributed by MLS GRID,MLS#: 6641312
Facts & features
Interior
Bedrooms & bathrooms
- Bedrooms: 4
- Bathrooms: 2
- Full bathrooms: 2
Bedroom 1
- Level: Upper
- Area: 132 Square Feet
- Dimensions: 11x12
Bedroom 2
- Level: Upper
- Area: 140 Square Feet
- Dimensions: 10x14
Bedroom 3
- Level: Lower
- Area: 132 Square Feet
- Dimensions: 11x12
Bedroom 4
- Level: Lower
- Area: 120 Square Feet
- Dimensions: 10x12
Dining room
- Level: Main
- Area: 121 Square Feet
- Dimensions: 11x11
Family room
- Level: Lower
- Area: 221 Square Feet
- Dimensions: 13x17
Kitchen
- Level: Main
- Area: 168 Square Feet
- Dimensions: 12x14
Living room
- Level: Upper
- Area: 221 Square Feet
- Dimensions: 13x17
Recreation room
- Level: Basement
- Area: 400 Square Feet
- Dimensions: 20x20
Heating
- Forced Air
Cooling
- Central Air
Appliances
- Included: Dishwasher, Disposal, Dryer, Gas Water Heater, Microwave, Range, Refrigerator, Washer, Water Softener Owned
Features
- Basement: Block,Daylight,Drain Tiled,Finished
- Number of fireplaces: 1
- Fireplace features: Masonry, Gas, Insert
Interior area
- Total structure area: 2,324
- Total interior livable area: 2,324 sqft
- Finished area above ground: 1,196
- Finished area below ground: 1,015
Property
Parking
- Total spaces: 2
- Parking features: Attached, Concrete
- Attached garage spaces: 2
- Details: Garage Dimensions (20x22), Garage Door Height (7), Garage Door Width (16)
Accessibility
- Accessibility features: None
Features
- Levels: Four or More Level Split
- Patio & porch: Deck, Front Porch
Lot
- Size: 10,454 sqft
- Features: Irregular Lot, Wooded
Details
- Additional structures: Storage Shed
- Foundation area: 1128
- Additional parcels included: 740844015333
- Parcel number: 740844015332
- Zoning description: Residential-Single Family
Construction
Type & style
- Home type: SingleFamily
- Property subtype: Single Family Residence
Materials
- Brick/Stone, Vinyl Siding, Frame
- Roof: Asphalt
Condition
- Age of Property: 37
- New construction: No
- Year built: 1988
Utilities & green energy
- Electric: Circuit Breakers
- Gas: Natural Gas
- Sewer: City Sewer/Connected
- Water: City Water/Connected
Community & neighborhood
Location
- Region: Rochester
- Subdivision: North Park
HOA & financial
HOA
- Has HOA: No
Other
Other facts
- Road surface type: Paved
Price history
| Date | Event | Price |
|---|---|---|
| 5/9/2025 | Sold | $371,500+6.2%$160/sqft |
Source: | ||
| 3/8/2025 | Pending sale | $349,900$151/sqft |
Source: | ||
| 2/27/2025 | Listed for sale | $349,900$151/sqft |
Source: | ||
Public tax history
| Year | Property taxes | Tax assessment |
|---|---|---|
| 2024 | $3,588 | $279,200 -1.5% |
| 2023 | -- | $283,400 +2.6% |
| 2022 | $3,222 +3% | $276,100 +18.9% |
Find assessor info on the county website
Neighborhood: Northwest Rochester
Nearby schools
GreatSchools rating
- 8/10George W. Gibbs Elementary SchoolGrades: PK-5Distance: 1.5 mi
- 3/10Dakota Middle SchoolGrades: 6-8Distance: 1.6 mi
- 5/10John Marshall Senior High SchoolGrades: 8-12Distance: 3.6 mi
Schools provided by the listing agent
- Elementary: George Gibbs
- Middle: Dakota
- High: John Marshall
Source: NorthstarMLS as distributed by MLS GRID. This data may not be complete. We recommend contacting the local school district to confirm school assignments for this home.
Get a cash offer in 3 minutes
Find out how much your home could sell for in as little as 3 minutes with a no-obligation cash offer.
Estimated market value
$370,200
Get a cash offer in 3 minutes
Find out how much your home could sell for in as little as 3 minutes with a no-obligation cash offer.
Estimated market value
$370,200
