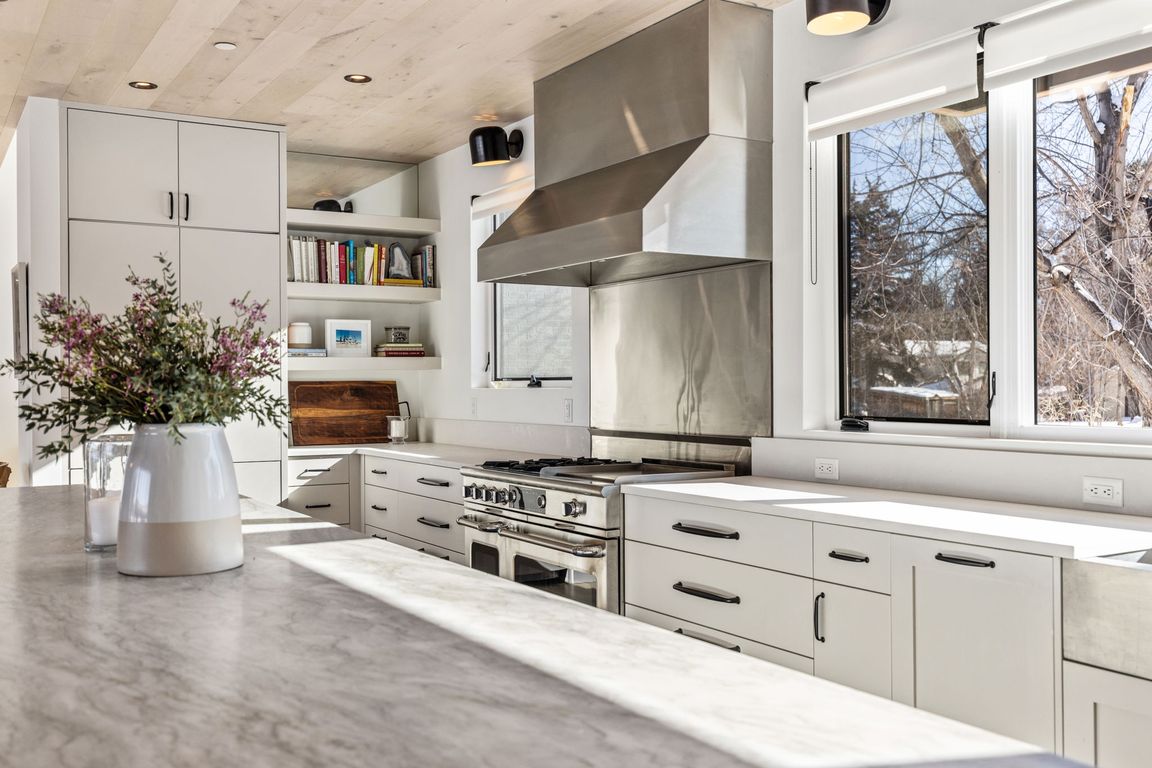
For sale
$4,250,000
6beds
5,063sqft
3863 57th St, Boulder, CO 80301
6beds
5,063sqft
Residential-detached, residential
Built in 1977
1.00 Acres
4 Attached garage spaces
$839 price/sqft
What's special
High-end finishesStunning oversized islandLuxurious primary suiteAdditional en suite bedroomVaulted ceilingsOutdoor spacesTop-of-the-line appliances
Unmatched value in Boulder! Rebuilt from the ground up in 2021, this extraordinary home is a perfect blend of modern luxury, thoughtful design, and breathtaking natural beauty-just minutes from the heart of Boulder. Every detail has been meticulously curated, from the high-end finishes to the expansive layout that seamlessly blends form ...
- 28 days |
- 1,283 |
- 31 |
Source: IRES,MLS#: 1043184
Travel times
Kitchen
Living Room
Primary Bedroom
Zillow last checked: 7 hours ago
Listing updated: September 29, 2025 at 10:10am
Listed by:
Angela Moss 303-775-5295,
8z Real Estate,
Abigail Hummel 785-551-8222,
8z Real Estate
Source: IRES,MLS#: 1043184
Facts & features
Interior
Bedrooms & bathrooms
- Bedrooms: 6
- Bathrooms: 5
- Full bathrooms: 3
- 3/4 bathrooms: 1
- Main level bedrooms: 2
Primary bedroom
- Area: 306
- Dimensions: 18 x 17
Dining room
- Area: 330
- Dimensions: 15 x 22
Kitchen
- Area: 161
- Dimensions: 23 x 7
Living room
- Area: 352
- Dimensions: 16 x 22
Heating
- Forced Air
Cooling
- Central Air
Appliances
- Included: Gas Range/Oven, Double Oven, Dishwasher, Refrigerator, Bar Fridge, Washer, Dryer, Microwave, Disposal
- Laundry: Washer/Dryer Hookups
Features
- Study Area, Eat-in Kitchen, Separate Dining Room, Cathedral/Vaulted Ceilings, Open Floorplan, Pantry, Walk-In Closet(s), Wet Bar, Jack & Jill Bathroom, Kitchen Island, Two Primary Suites, High Ceilings, Beamed Ceilings, Open Floor Plan, Walk-in Closet, Media Room, 9ft+ Ceilings
- Flooring: Wood, Wood Floors, Tile
- Windows: Window Coverings, Skylight(s), Double Pane Windows, Skylights
- Basement: Full
- Has fireplace: Yes
- Fireplace features: Gas
Interior area
- Total structure area: 5,063
- Total interior livable area: 5,063 sqft
- Finished area above ground: 3,911
- Finished area below ground: 1,152
Video & virtual tour
Property
Parking
- Total spaces: 4
- Parking features: Garage Door Opener, RV/Boat Parking, >8' Garage Door, Oversized
- Attached garage spaces: 4
- Details: Garage Type: Attached
Accessibility
- Accessibility features: Level Lot, Level Drive, Near Bus, Accessible Hallway(s), Low Carpet, Main Floor Bath, Accessible Bedroom, Stall Shower, Main Level Laundry
Features
- Levels: Two
- Stories: 2
- Patio & porch: Patio, Deck
- Fencing: Partial,Wood
- Has view: Yes
- View description: Mountain(s), Hills
Lot
- Size: 1 Acres
- Features: Curbs, Sidewalks, Lawn Sprinkler System, Cul-De-Sac
Details
- Additional structures: Workshop
- Parcel number: R0606411
- Zoning: Res
- Special conditions: Private Owner
- Horses can be raised: Yes
Construction
Type & style
- Home type: SingleFamily
- Architectural style: Contemporary/Modern
- Property subtype: Residential-Detached, Residential
Materials
- Wood/Frame
- Roof: Composition
Condition
- Not New, Previously Owned
- New construction: No
- Year built: 1977
Utilities & green energy
- Electric: Electric
- Gas: Natural Gas
- Sewer: City Sewer
- Water: Well, City of Boulder
- Utilities for property: Natural Gas Available, Electricity Available
Green energy
- Energy efficient items: HVAC
Community & HOA
Community
- Security: Fire Sprinkler System, Fire Alarm
- Subdivision: South Central
HOA
- Has HOA: No
Location
- Region: Boulder
Financial & listing details
- Price per square foot: $839/sqft
- Tax assessed value: $1,769,300
- Annual tax amount: $10,598
- Date on market: 9/8/2025
- Listing terms: Cash,Conventional
- Electric utility on property: Yes
- Road surface type: Paved, Concrete