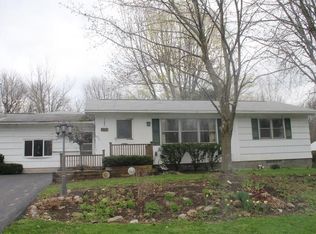Closed
$549,000
3862 State Street Rd, Skaneateles, NY 13152
3beds
1,915sqft
Single Family Residence
Built in 1958
0.63 Acres Lot
$-- Zestimate®
$287/sqft
$3,900 Estimated rent
Home value
Not available
Estimated sales range
Not available
$3,900/mo
Zestimate® history
Loading...
Owner options
Explore your selling options
What's special
Charmingly renovated ranch just outside the village of Skaneateles, situated on a large private lot with municipal water. This beautifully maintained and well built 3 bedroom 2 bath home offers the best of one floor living in walking distance to schools, parks, and shops. Thoughtful updates have put a fresh spin on the traditional ranch floor plan: the cook's kitchen with granite countertops opens to a Family room with cathedral ceiling, sunny bonus room overlooking an open deck and patio, and Great room with fireplace. Renovations also include many custom built-ins through-out the main rooms. The three bedrooms, including a primary suite, with a large separate hall bath for guests all feature beautiful hardwoods. Additionally, a useful mudroom offers easy accessibility to the 2 car garage, laundry is currently located in the lower level, along with a workshop and loads of storage opportunities. A recent natural gas generator is great for piece of mind and will convey.
Zillow last checked: 8 hours ago
Listing updated: December 03, 2024 at 07:14am
Listed by:
Jane Ross 315-569-4971,
Finger Lakes Sothebys Intl.
Bought with:
Gail M. Brewer, 30BR0816472
Coldwell Banker Prime Properti
Source: NYSAMLSs,MLS#: S1554021 Originating MLS: Syracuse
Originating MLS: Syracuse
Facts & features
Interior
Bedrooms & bathrooms
- Bedrooms: 3
- Bathrooms: 2
- Full bathrooms: 2
- Main level bathrooms: 2
- Main level bedrooms: 3
Heating
- Gas, Baseboard, Hot Water
Cooling
- Window Unit(s)
Appliances
- Included: Built-In Range, Built-In Oven, Dryer, Dishwasher, Gas Oven, Gas Range, Gas Water Heater, Refrigerator, Washer
- Laundry: In Basement
Features
- Cathedral Ceiling(s), Granite Counters, Kitchen Island, Kitchen/Family Room Combo, Pantry, Bedroom on Main Level, Bath in Primary Bedroom, Main Level Primary, Primary Suite, Workshop
- Flooring: Hardwood, Tile, Varies
- Basement: Full,Sump Pump
- Number of fireplaces: 2
Interior area
- Total structure area: 1,915
- Total interior livable area: 1,915 sqft
Property
Parking
- Total spaces: 2
- Parking features: Attached, Garage, Driveway
- Attached garage spaces: 2
Features
- Levels: One
- Stories: 1
- Patio & porch: Deck, Patio
- Exterior features: Blacktop Driveway, Deck, Patio
Lot
- Size: 0.63 Acres
- Dimensions: 111 x 248
Details
- Additional structures: Shed(s), Storage
- Parcel number: 31508904400000010270000000
- Special conditions: Standard
- Other equipment: Generator
Construction
Type & style
- Home type: SingleFamily
- Architectural style: Ranch
- Property subtype: Single Family Residence
Materials
- Wood Siding
- Foundation: Block
- Roof: Asphalt,Shingle
Condition
- Resale
- Year built: 1958
Utilities & green energy
- Sewer: Septic Tank
- Water: Connected, Public
- Utilities for property: High Speed Internet Available, Water Connected
Community & neighborhood
Location
- Region: Skaneateles
Other
Other facts
- Listing terms: Cash,Conventional,FHA
Price history
| Date | Event | Price |
|---|---|---|
| 12/3/2024 | Sold | $549,000$287/sqft |
Source: | ||
| 9/25/2024 | Pending sale | $549,000$287/sqft |
Source: | ||
| 9/16/2024 | Contingent | $549,000$287/sqft |
Source: | ||
| 8/30/2024 | Price change | $549,000-8.3%$287/sqft |
Source: | ||
| 8/1/2024 | Listed for sale | $599,000$313/sqft |
Source: | ||
Public tax history
| Year | Property taxes | Tax assessment |
|---|---|---|
| 2018 | $4,448 | $213,000 |
| 2017 | $4,448 +150.9% | $213,000 |
| 2016 | $1,773 | $213,000 |
Find assessor info on the county website
Neighborhood: 13152
Nearby schools
GreatSchools rating
- NAWaterman Elementary SchoolGrades: PK-2Distance: 0.2 mi
- 8/10Skaneateles Middle SchoolGrades: 6-8Distance: 0.6 mi
- 9/10Skaneateles Senior High SchoolGrades: 9-12Distance: 0.5 mi
Schools provided by the listing agent
- Elementary: Waterman Elementary
- Middle: Skaneateles Middle
- High: Skaneateles High
- District: Skaneateles
Source: NYSAMLSs. This data may not be complete. We recommend contacting the local school district to confirm school assignments for this home.
