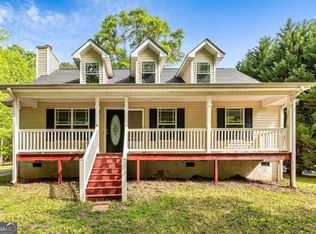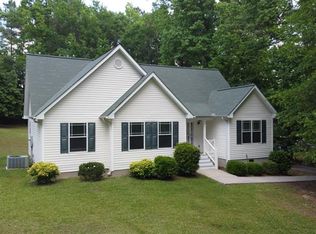BROOKS AREA - PRIVATE 52.67 acs & 5 ac STOCKED LAKE & CUSTOM BRICK ESTATE Secluded w/winding drive & majestic land to explore. Hunt, Fish or just relax. Grand entrance to Liv Rm & Dining Rm. Open concept Family Rm w Masonry FP & built-ins, The Kitchen, Cozy Brkft area, Master Ste & Scrn Porch all view SOLAR HEATED POOL & LAKE. (Lake incl pergola, deck, dock, WATER FEATURE & 2 islands) Inviting staircase leads to den & 3 Bdrms, 2 baths. 5 walk-in bdrm closets. Den could be 5th bdrm. Spacious Master Suite w 2 walk-ins & nursery/office. Dumb Waiter & Laundry Chute. Bsmt w masonry FP, full bath, rec rm & plenty of storage Opens to terrace & pool. Beautiful land has bldg with electricity for housing your Motor Home or other hobbies, sep storage barn.
This property is off market, which means it's not currently listed for sale or rent on Zillow. This may be different from what's available on other websites or public sources.

