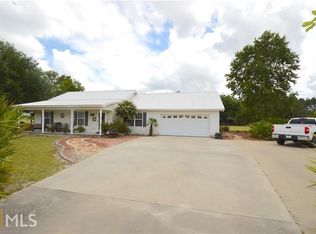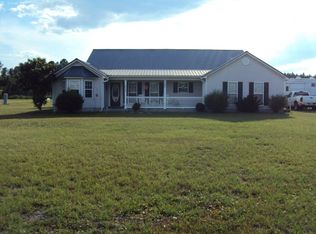Beautiful & immaculate home situated on 1.84 acres in Waycross! This beauty is boasting four bedrooms, three baths with huge bonus room for entertaining. Upgrades include: stainless steel/black appliances in kitchen, travertine tile in main wet areas, dining, & master bedroom/bath, knockdown on walls, laminate hardwood flooring in hall & living area on main level, crown molding, wainscot, formal dining, recessed lighting throughout home except guest bedroom 1 & 2 (carpet), large laundry room (can also be office space/storage), breakfast nook, Corian countertops & custom cabinetry in kitchen. Master bedroom, bath, & closet have travertine tile is 16'x13', master bath has walk in shower (10'x3.6'). Bonus room is approximately 22.4'x13.2' with surround sound. Upstairs bedroom (approx. 21.7'x14.8' and has its own private bath (10.11'x11.7'). All bathrooms have cultured marble vanities. Home is total electric. This home is easy to show on short notice. Take a tour of the move-in ready home!
This property is off market, which means it's not currently listed for sale or rent on Zillow. This may be different from what's available on other websites or public sources.

