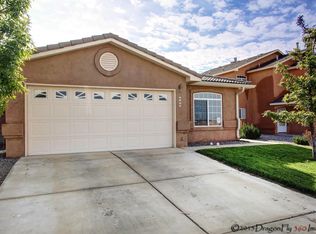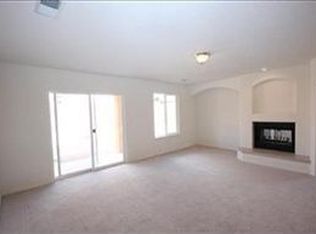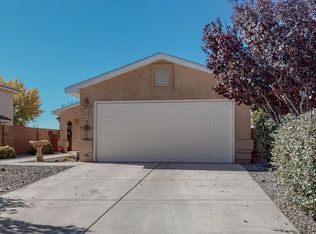Sold
Price Unknown
3862 Desert Pinon Dr NE, Rio Rancho, NM 87144
4beds
2,175sqft
Single Family Residence
Built in 2007
6,098.4 Square Feet Lot
$369,900 Zestimate®
$--/sqft
$2,442 Estimated rent
Home value
$369,900
$351,000 - $388,000
$2,442/mo
Zestimate® history
Loading...
Owner options
Explore your selling options
What's special
This is the one you have been waiting for! Northern Meadows 4 bedroom with loft and 3 car garage on a corner lot! Check!! Oh, AND REFRIGERATED air! Check! Kitchen with granite counters, gas stove and vinyl plank floors is open to den with a patio door to rear yard. First floor includes powder bath, laundry, 2nd living area and formal dining room . Upstairs find loft, 3 bedrooms (one with walk-in closet), charmingly refreshed hall bath with double sinks, and primary bedroom with balcony. Primary bath with double sink, soaking tub and separate shower plus walk- in closet. HOA maintains the front yard.
Zillow last checked: 8 hours ago
Listing updated: September 12, 2023 at 11:07am
Listed by:
Kurstin Johnson 505-250-1945,
Vista Encantada Realtors, LLC
Bought with:
The Baca Group
Keller Williams Realty
Steven R Baca, 50151
Keller Williams Realty
Source: SWMLS,MLS#: 1037146
Facts & features
Interior
Bedrooms & bathrooms
- Bedrooms: 4
- Bathrooms: 3
- Full bathrooms: 2
- 1/2 bathrooms: 1
Primary bedroom
- Level: Upper
- Area: 192.57
- Dimensions: 14.7 x 13.1
Family room
- Level: Main
- Area: 234.9
- Dimensions: 17.4 x 13.5
Kitchen
- Level: Main
- Area: 251.81
- Dimensions: 16.9 x 14.9
Living room
- Level: Main
- Area: 245.34
- Dimensions: 17.4 x 14.1
Heating
- Central, Forced Air
Cooling
- Refrigerated
Appliances
- Included: Dryer, Dishwasher, Free-Standing Gas Range, Disposal, Microwave, Refrigerator, Washer
- Laundry: Washer Hookup, Electric Dryer Hookup, Gas Dryer Hookup
Features
- Ceiling Fan(s), Dual Sinks, Garden Tub/Roman Tub, Multiple Living Areas, Pantry, Separate Shower, Walk-In Closet(s)
- Flooring: Carpet, Tile, Vinyl
- Windows: Double Pane Windows, Insulated Windows
- Has basement: No
- Has fireplace: No
Interior area
- Total structure area: 2,175
- Total interior livable area: 2,175 sqft
Property
Parking
- Total spaces: 3
- Parking features: Attached, Garage, Garage Door Opener
- Attached garage spaces: 3
Accessibility
- Accessibility features: None
Features
- Levels: Two
- Stories: 2
- Patio & porch: Covered, Patio
- Exterior features: Private Yard
- Fencing: Wall
Lot
- Size: 6,098 sqft
- Features: Lawn, Landscaped, Trees
Details
- Additional structures: Shed(s)
- Parcel number: 1010074434094
- Zoning description: R-1
Construction
Type & style
- Home type: SingleFamily
- Property subtype: Single Family Residence
Materials
- Frame, Stucco
- Roof: Pitched,Shingle
Condition
- Resale
- New construction: No
- Year built: 2007
Details
- Builder name: Fuller
Utilities & green energy
- Sewer: Public Sewer
- Water: Public
- Utilities for property: Electricity Connected, Natural Gas Connected, Sewer Connected, Water Connected
Green energy
- Energy generation: None
Community & neighborhood
Location
- Region: Rio Rancho
HOA & financial
HOA
- Has HOA: Yes
- HOA fee: $516 monthly
- Services included: Maintenance Grounds
Other
Other facts
- Listing terms: Cash,Conventional,FHA
- Road surface type: Paved
Price history
| Date | Event | Price |
|---|---|---|
| 8/4/2023 | Sold | -- |
Source: | ||
| 7/6/2023 | Pending sale | $338,000$155/sqft |
Source: | ||
| 7/2/2023 | Contingent | $338,000$155/sqft |
Source: | ||
| 6/29/2023 | Listed for sale | $338,000+64.9%$155/sqft |
Source: | ||
| 7/24/2017 | Sold | -- |
Source: | ||
Public tax history
| Year | Property taxes | Tax assessment |
|---|---|---|
| 2025 | -- | $110,936 +3% |
| 2024 | -- | $107,705 +61% |
| 2023 | $2,419 +1.9% | $66,898 +3% |
Find assessor info on the county website
Neighborhood: Northern Meadows
Nearby schools
GreatSchools rating
- 4/10Cielo Azul Elementary SchoolGrades: K-5Distance: 0.6 mi
- 7/10Rio Rancho Middle SchoolGrades: 6-8Distance: 4.2 mi
- 7/10V Sue Cleveland High SchoolGrades: 9-12Distance: 4 mi
Schools provided by the listing agent
- Elementary: Cielo Azul
- High: V. Sue Cleveland
Source: SWMLS. This data may not be complete. We recommend contacting the local school district to confirm school assignments for this home.
Get a cash offer in 3 minutes
Find out how much your home could sell for in as little as 3 minutes with a no-obligation cash offer.
Estimated market value$369,900
Get a cash offer in 3 minutes
Find out how much your home could sell for in as little as 3 minutes with a no-obligation cash offer.
Estimated market value
$369,900


