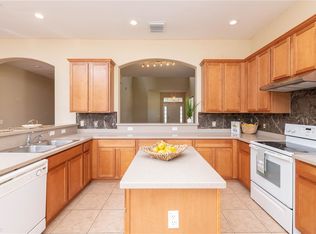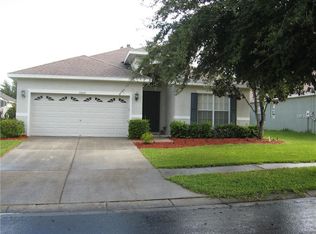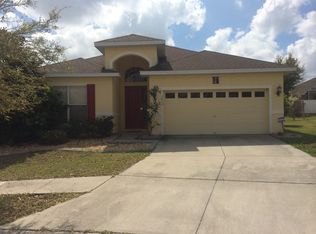Sold for $325,000 on 06/30/23
$325,000
3862 Beaumont Loop, Spring Hill, FL 34609
4beds
2,193sqft
Single Family Residence
Built in 2006
7,405.2 Square Feet Lot
$330,100 Zestimate®
$148/sqft
$2,278 Estimated rent
Home value
$330,100
$314,000 - $347,000
$2,278/mo
Zestimate® history
Loading...
Owner options
Explore your selling options
What's special
Introducing the ultimate family home in the coveted Sterling Hills subdivision - a stunning 4 bedroom, 2.5 bathroom property with a spacious 3-car garage. Perfectly designed for comfortable living and entertaining, this home boasts a modern open plan layout, high ceilings, and plenty of natural light. The expansive garage provides ample space for multiple vehicles and storage. With a beautifully landscaped backyard, this home offers the perfect outdoor oasis for relaxation and recreation. Don't miss out on the opportunity to make this spectacular home yours and enjoy a luxurious lifestyle in the heart of Sterling Hills! Please verify all measurements and HOA rules and regs.
Zillow last checked: 8 hours ago
Listing updated: November 15, 2024 at 07:32pm
Listed by:
Nancy L. Brunette 352-584-3527,
Palmwood Realty Inc
Bought with:
NON MEMBER
NON MEMBER
Source: HCMLS,MLS#: 2230100
Facts & features
Interior
Bedrooms & bathrooms
- Bedrooms: 4
- Bathrooms: 3
- Full bathrooms: 2
- 1/2 bathrooms: 1
Primary bedroom
- Description: Walk-In Closet
- Level: Main
- Area: 100
- Dimensions: 10x10
Primary bedroom
- Description: Walk-In Closet
- Level: Main
- Area: 100
- Dimensions: 10x10
Kitchen
- Level: Main
- Area: 120
- Dimensions: 12x10
Kitchen
- Level: Main
- Area: 120
- Dimensions: 12x10
Living room
- Level: Main
- Area: 160
- Dimensions: 16x10
Living room
- Level: Main
- Area: 160
- Dimensions: 16x10
Heating
- Central, Electric
Cooling
- Central Air, Electric
Appliances
- Included: Dishwasher, Disposal, Dryer, Electric Oven, Washer
Features
- Built-in Features, Double Vanity, Kitchen Island, Open Floorplan, Primary Bathroom -Tub with Separate Shower, Master Downstairs, Walk-In Closet(s), Split Plan
- Flooring: Laminate, Tile, Wood
- Has fireplace: No
Interior area
- Total structure area: 2,193
- Total interior livable area: 2,193 sqft
Property
Parking
- Total spaces: 3
- Parking features: Attached, Garage Door Opener
- Attached garage spaces: 3
Features
- Levels: Two
- Stories: 2
- Patio & porch: Patio
Lot
- Size: 7,405 sqft
- Features: Cul-De-Sac
Details
- Parcel number: R09 223 18 3601 0070 0180
- Zoning: PDP
- Zoning description: Planned Development Project
Construction
Type & style
- Home type: SingleFamily
- Architectural style: Ranch
- Property subtype: Single Family Residence
Materials
- Block, Concrete, Stucco
Condition
- New construction: No
- Year built: 2006
Utilities & green energy
- Electric: 220 Volts
- Sewer: Public Sewer
- Water: Public
- Utilities for property: Cable Available, Electricity Available
Community & neighborhood
Security
- Security features: Smoke Detector(s)
Location
- Region: Spring Hill
- Subdivision: Sterling Hill
HOA & financial
HOA
- Has HOA: Yes
- HOA fee: $75 annually
- Amenities included: Clubhouse, Fitness Center, Gated, Park, Pool, Tennis Court(s), Other
- Services included: Other
Other
Other facts
- Listing terms: Cash,Conventional,FHA,VA Loan
- Road surface type: Paved
Price history
| Date | Event | Price |
|---|---|---|
| 6/30/2023 | Sold | $325,000-4.1%$148/sqft |
Source: | ||
| 3/30/2023 | Pending sale | $339,000$155/sqft |
Source: | ||
| 2/21/2023 | Listed for sale | $339,000-0.3%$155/sqft |
Source: | ||
| 1/11/2023 | Listing removed | -- |
Source: | ||
| 1/7/2023 | Listed for sale | $340,000$155/sqft |
Source: | ||
Public tax history
| Year | Property taxes | Tax assessment |
|---|---|---|
| 2024 | $7,273 +7.7% | $350,653 +53.7% |
| 2023 | $6,752 +7.3% | $228,160 +10% |
| 2022 | $6,292 +14.3% | $207,418 +10% |
Find assessor info on the county website
Neighborhood: Sterling Hill
Nearby schools
GreatSchools rating
- 6/10Pine Grove Elementary SchoolGrades: PK-5Distance: 5 mi
- 6/10West Hernando Middle SchoolGrades: 6-8Distance: 5 mi
- 2/10Central High SchoolGrades: 9-12Distance: 4.9 mi
Schools provided by the listing agent
- Elementary: Spring Hill
- Middle: West Hernando
- High: Central
Source: HCMLS. This data may not be complete. We recommend contacting the local school district to confirm school assignments for this home.
Get a cash offer in 3 minutes
Find out how much your home could sell for in as little as 3 minutes with a no-obligation cash offer.
Estimated market value
$330,100
Get a cash offer in 3 minutes
Find out how much your home could sell for in as little as 3 minutes with a no-obligation cash offer.
Estimated market value
$330,100


