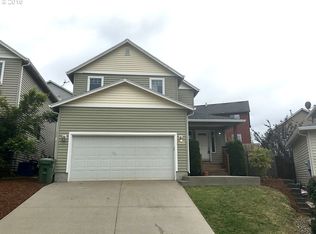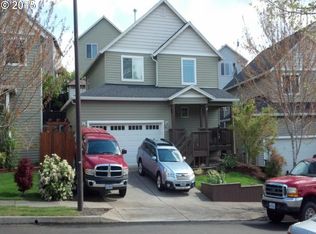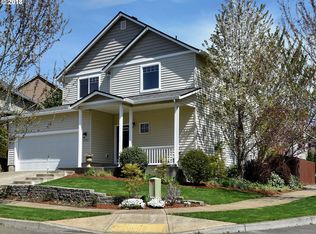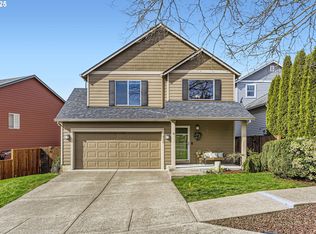Sold
$440,000
38615 Miller St, Sandy, OR 97055
4beds
1,858sqft
Residential, Single Family Residence
Built in 2005
3,920.4 Square Feet Lot
$435,300 Zestimate®
$237/sqft
$2,589 Estimated rent
Home value
$435,300
$409,000 - $461,000
$2,589/mo
Zestimate® history
Loading...
Owner options
Explore your selling options
What's special
You can't lose with this excellent home with plenty of space in established neighborhood. New carpet, new paint, newer water heater, and NEW ROOF prior to closing with a color choice by the new buyer! This affordable home is perfectly situated close to shopping, highway access, community park and comes complete with stainless steel appliances, gazebo and fire pit. Turn-key and move in ready! Call now to schedule a private viewing!
Zillow last checked: 8 hours ago
Listing updated: August 20, 2025 at 05:11am
Listed by:
Matthew Williams 503-208-2991,
Bison Properties
Bought with:
Daniel Teune, 201226553
John L. Scott Sandy
Source: RMLS (OR),MLS#: 132567000
Facts & features
Interior
Bedrooms & bathrooms
- Bedrooms: 4
- Bathrooms: 3
- Full bathrooms: 2
- Partial bathrooms: 1
- Main level bathrooms: 1
Primary bedroom
- Features: Bathroom, Vaulted Ceiling, Walkin Closet
- Level: Upper
- Area: 210
- Dimensions: 15 x 14
Bedroom 2
- Level: Upper
- Area: 154
- Dimensions: 14 x 11
Bedroom 3
- Level: Upper
- Area: 121
- Dimensions: 11 x 11
Bedroom 4
- Level: Upper
- Area: 120
- Dimensions: 12 x 10
Dining room
- Level: Main
- Area: 88
- Dimensions: 11 x 8
Kitchen
- Features: Dishwasher, Island, Microwave
- Level: Main
- Area: 143
- Width: 11
Living room
- Level: Main
- Area: 300
- Dimensions: 20 x 15
Heating
- Forced Air
Cooling
- Central Air
Appliances
- Included: Free-Standing Range, Free-Standing Refrigerator, Microwave, Stainless Steel Appliance(s), Washer/Dryer, Dishwasher, Gas Water Heater
- Laundry: Laundry Room
Features
- Sound System, Kitchen Island, Bathroom, Vaulted Ceiling(s), Walk-In Closet(s)
- Flooring: Laminate, Wall to Wall Carpet
- Windows: Double Pane Windows, Vinyl Frames
- Basement: Crawl Space
- Number of fireplaces: 1
- Fireplace features: Gas
Interior area
- Total structure area: 1,858
- Total interior livable area: 1,858 sqft
Property
Parking
- Total spaces: 2
- Parking features: Off Street, Garage Door Opener, Attached
- Attached garage spaces: 2
Features
- Stories: 2
- Patio & porch: Deck
- Exterior features: Fire Pit, Yard
- Fencing: Fenced
Lot
- Size: 3,920 sqft
- Features: SqFt 3000 to 4999
Details
- Additional structures: Gazebo
- Parcel number: 05009724
Construction
Type & style
- Home type: SingleFamily
- Architectural style: Traditional
- Property subtype: Residential, Single Family Residence
Materials
- Vinyl Siding
- Roof: Composition
Condition
- Updated/Remodeled
- New construction: No
- Year built: 2005
Utilities & green energy
- Gas: Gas
- Sewer: Public Sewer
- Water: Public
Community & neighborhood
Location
- Region: Sandy
Other
Other facts
- Listing terms: Cash,Conventional,FHA
- Road surface type: Paved
Price history
| Date | Event | Price |
|---|---|---|
| 8/20/2025 | Sold | $440,000-2.2%$237/sqft |
Source: | ||
| 6/27/2025 | Pending sale | $450,000$242/sqft |
Source: | ||
| 6/7/2025 | Price change | $450,000-5.3%$242/sqft |
Source: | ||
| 4/30/2025 | Listed for sale | $475,000+100.6%$256/sqft |
Source: | ||
| 3/31/2006 | Sold | $236,781$127/sqft |
Source: Public Record Report a problem | ||
Public tax history
| Year | Property taxes | Tax assessment |
|---|---|---|
| 2025 | $3,913 +4.4% | $228,078 +3% |
| 2024 | $3,748 +2.7% | $221,435 +3% |
| 2023 | $3,650 +2.8% | $214,986 +3% |
Find assessor info on the county website
Neighborhood: 97055
Nearby schools
GreatSchools rating
- 7/10Sandy Grade SchoolGrades: K-5Distance: 0.6 mi
- 7/10Boring Middle SchoolGrades: 6-8Distance: 6.2 mi
- 5/10Sandy High SchoolGrades: 9-12Distance: 1.2 mi
Schools provided by the listing agent
- Elementary: Sandy
- Middle: Boring
- High: Sandy
Source: RMLS (OR). This data may not be complete. We recommend contacting the local school district to confirm school assignments for this home.
Get a cash offer in 3 minutes
Find out how much your home could sell for in as little as 3 minutes with a no-obligation cash offer.
Estimated market value$435,300
Get a cash offer in 3 minutes
Find out how much your home could sell for in as little as 3 minutes with a no-obligation cash offer.
Estimated market value
$435,300



