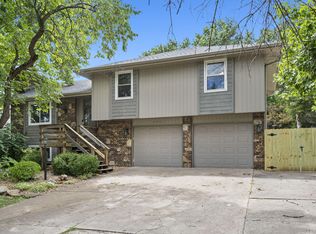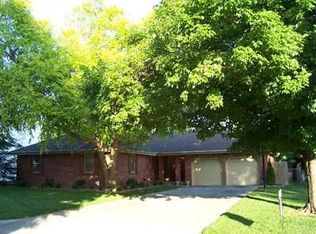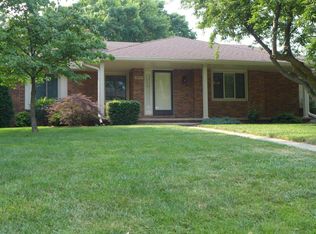Closed
Price Unknown
3861 S Crystal Place, Springfield, MO 65807
3beds
2,003sqft
Single Family Residence
Built in 1983
10,018.8 Square Feet Lot
$321,800 Zestimate®
$--/sqft
$1,854 Estimated rent
Home value
$321,800
$293,000 - $354,000
$1,854/mo
Zestimate® history
Loading...
Owner options
Explore your selling options
What's special
This beautifully updated 3-bedroom, 2.5-bath home offers 2,050 sq. ft. (per appraiser) of comfortable living space in a sought-after cul-de-sac location near Cox South Hospital and easy access to the Ward Branch Greenway Trail! The inviting great room boasts a cathedral ceiling and cozy gas log fireplace. Fresh new interior paint and textured ceilings add a modern touch.The main level features an open-concept kitchen and dining area, while the upper level includes three spacious bedrooms and two full baths, with the master suite offering a relaxing jetted tub. The finished basement provides extra living space with a large family room and second gas fireplace--perfect for gatherings!Enjoy outdoor entertaining on the big wood deck overlooking the fenced backyard. Conveniently located near shopping, dining, this home is a must-see!
Zillow last checked: 8 hours ago
Listing updated: April 25, 2025 at 12:32pm
Listed by:
Cloud Real Estate Group 417-988-8895,
Keller Williams
Bought with:
Chrystal Webb, 2020032758
AMAX Real Estate
Source: SOMOMLS,MLS#: 60289047
Facts & features
Interior
Bedrooms & bathrooms
- Bedrooms: 3
- Bathrooms: 3
- Full bathrooms: 2
- 1/2 bathrooms: 1
Heating
- Floor Furnace, Central, Natural Gas
Cooling
- Central Air
Appliances
- Included: Dishwasher, Free-Standing Electric Oven, Microwave, Disposal
- Laundry: Main Level
Features
- Walk-In Closet(s)
- Flooring: Carpet, Tile, Laminate
- Windows: Double Pane Windows
- Basement: Finished,Partial
- Has fireplace: Yes
- Fireplace features: Gas, Great Room
Interior area
- Total structure area: 2,003
- Total interior livable area: 2,003 sqft
- Finished area above ground: 1,365
- Finished area below ground: 638
Property
Parking
- Total spaces: 2
- Parking features: Driveway
- Attached garage spaces: 2
- Has uncovered spaces: Yes
Features
- Levels: Two
- Stories: 2
- Patio & porch: Deck
- Exterior features: Rain Gutters
- Fencing: Wood
- Has view: Yes
- View description: City
Lot
- Size: 10,018 sqft
Details
- Parcel number: 1812401017
Construction
Type & style
- Home type: SingleFamily
- Property subtype: Single Family Residence
Materials
- Stone, Vinyl Siding
- Foundation: Poured Concrete
- Roof: Composition
Condition
- Year built: 1983
Utilities & green energy
- Sewer: Public Sewer
Community & neighborhood
Location
- Region: Springfield
- Subdivision: Kickapoo Prairie
Other
Other facts
- Listing terms: Cash,VA Loan,FHA,Conventional
- Road surface type: Asphalt
Price history
| Date | Event | Price |
|---|---|---|
| 4/25/2025 | Sold | -- |
Source: | ||
| 3/31/2025 | Pending sale | $329,900$165/sqft |
Source: | ||
| 3/13/2025 | Listed for sale | $329,900+120.1%$165/sqft |
Source: | ||
| 2/11/2017 | Sold | -- |
Source: Agent Provided Report a problem | ||
| 1/15/2017 | Pending sale | $149,900$75/sqft |
Source: RE/MAX House of Brokers #60064404 Report a problem | ||
Public tax history
| Year | Property taxes | Tax assessment |
|---|---|---|
| 2025 | $1,707 +2.8% | $34,260 +10.7% |
| 2024 | $1,661 +0.6% | $30,950 |
| 2023 | $1,651 -0.1% | $30,950 +2.3% |
Find assessor info on the county website
Neighborhood: Kickapoo
Nearby schools
GreatSchools rating
- 8/10Horace Mann Elementary SchoolGrades: PK-5Distance: 1.1 mi
- 8/10Carver Middle SchoolGrades: 6-8Distance: 3.5 mi
- 8/10Kickapoo High SchoolGrades: 9-12Distance: 0.3 mi
Schools provided by the listing agent
- Elementary: SGF-Horace Mann
- Middle: SGF-Carver
- High: SGF-Kickapoo
Source: SOMOMLS. This data may not be complete. We recommend contacting the local school district to confirm school assignments for this home.


