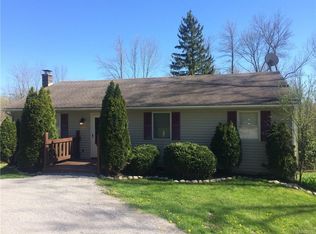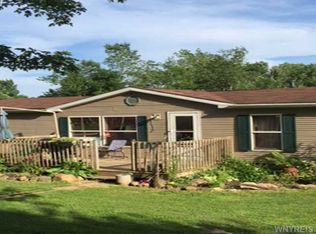Closed
$249,900
3861 Ridge Rd, Elba, NY 14058
3beds
2,648sqft
Farm, Single Family Residence
Built in 1875
0.9 Acres Lot
$290,200 Zestimate®
$94/sqft
$2,295 Estimated rent
Home value
$290,200
$273,000 - $311,000
$2,295/mo
Zestimate® history
Loading...
Owner options
Explore your selling options
What's special
This home literally is "last home on the road"! Located at end of Ridge Rd in the Elba School District this home is perfectly country, secluded & private and surrounded by fields and great views! Solid and super well kept this home will surprise you with all it has to offer! Completely renovated and upgraded as well as new addition(sq ft not reflected in tax records) with great room/family room AND three car/shop that makes life easy and enjoyable for those that want a great shop to hang out and putter in! Also literally just put end touches on complete kitchen remodel and laundry room that makes domestic life enjoyable! Also First floor master suite, super cozy Livingroom with woodstove and fieldstone hearth, large bedrooms and super cool family room with dry bar and that is so big that there is room to enclose a 4th bedroom if desired! All this is situated on almost acre lot but seems endless with all that surrounds you! There is awesome xtra large and wide composite front porch for nice nites and pretty back patio outlooking private back yard AND 2 additional outbuildings if you could possibly need anything more-COME SEE!!
Zillow last checked: 8 hours ago
Listing updated: March 24, 2023 at 03:48pm
Listed by:
Lynn A Bezon 585-746-6253,
Reliant Real Estate
Bought with:
Joshua Collins, 10301220876
Buffalo Boardwalk Real Estate LLC
Source: NYSAMLSs,MLS#: B1440725 Originating MLS: Buffalo
Originating MLS: Buffalo
Facts & features
Interior
Bedrooms & bathrooms
- Bedrooms: 3
- Bathrooms: 2
- Full bathrooms: 2
- Main level bathrooms: 2
- Main level bedrooms: 1
Heating
- Propane, Oil, Wood, Baseboard, Forced Air
Cooling
- Wall Unit(s)
Appliances
- Included: Appliances Negotiable, Dishwasher, Exhaust Fan, Electric Water Heater, Microwave, Range Hood, Water Softener Owned
- Laundry: Main Level
Features
- Ceiling Fan(s), Cathedral Ceiling(s), Dry Bar, Entrance Foyer, Eat-in Kitchen, Separate/Formal Living Room, Country Kitchen, Kitchen Island, Sliding Glass Door(s), Natural Woodwork, Convertible Bedroom, Bath in Primary Bedroom, Main Level Primary
- Flooring: Carpet, Hardwood, Laminate, Tile, Varies
- Doors: Sliding Doors
- Windows: Thermal Windows
- Basement: Partial
- Number of fireplaces: 1
Interior area
- Total structure area: 2,648
- Total interior livable area: 2,648 sqft
Property
Parking
- Total spaces: 3
- Parking features: Attached, Electricity, Garage, Heated Garage, Storage, Workshop in Garage, Driveway, Garage Door Opener, Other
- Attached garage spaces: 3
Features
- Levels: Two
- Stories: 2
- Patio & porch: Open, Patio, Porch
- Exterior features: Gravel Driveway, Patio
- Waterfront features: Other, See Remarks
Lot
- Size: 0.90 Acres
- Dimensions: 175 x 225
- Features: Agricultural, Other, Rural Lot, See Remarks
Details
- Additional structures: Barn(s), Outbuilding, Shed(s), Storage
- Parcel number: 1834890130000001072000
- Special conditions: Standard
Construction
Type & style
- Home type: SingleFamily
- Architectural style: Farmhouse,Two Story
- Property subtype: Farm, Single Family Residence
Materials
- Vinyl Siding, PEX Plumbing
- Foundation: Stone
- Roof: Shingle
Condition
- Resale
- Year built: 1875
Utilities & green energy
- Electric: Circuit Breakers
- Sewer: Septic Tank
- Water: Connected, Public
- Utilities for property: Water Connected
Community & neighborhood
Location
- Region: Elba
Other
Other facts
- Listing terms: Cash,Conventional,FHA,USDA Loan
Price history
| Date | Event | Price |
|---|---|---|
| 3/15/2023 | Sold | $249,900-10.7%$94/sqft |
Source: | ||
| 2/1/2023 | Pending sale | $279,900$106/sqft |
Source: | ||
| 12/15/2022 | Price change | $279,900-3.4%$106/sqft |
Source: | ||
| 10/24/2022 | Listed for sale | $289,900+401.4%$109/sqft |
Source: | ||
| 4/11/2005 | Sold | $57,822+65.2%$22/sqft |
Source: Public Record Report a problem | ||
Public tax history
| Year | Property taxes | Tax assessment |
|---|---|---|
| 2024 | -- | $250,000 |
| 2023 | -- | $250,000 +106.6% |
| 2022 | -- | $121,000 +5.2% |
Find assessor info on the county website
Neighborhood: 14058
Nearby schools
GreatSchools rating
- 4/10Elba Elementary SchoolGrades: PK-6Distance: 3.2 mi
- 6/10Elba Junior Senior High SchoolGrades: 7-12Distance: 3.2 mi
Schools provided by the listing agent
- District: Elba
Source: NYSAMLSs. This data may not be complete. We recommend contacting the local school district to confirm school assignments for this home.

