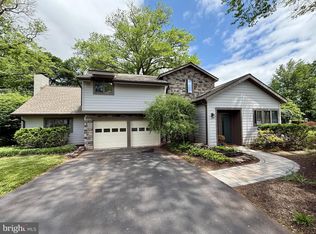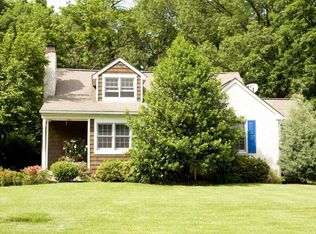Sold for $355,000 on 07/02/25
$355,000
3861 Mill Rd, Collegeville, PA 19426
4beds
1,614sqft
Single Family Residence
Built in 1940
0.51 Acres Lot
$442,000 Zestimate®
$220/sqft
$2,574 Estimated rent
Home value
$442,000
$407,000 - $477,000
$2,574/mo
Zestimate® history
Loading...
Owner options
Explore your selling options
What's special
***PHOTOS COMING SOON*** This charming Cape Cod with endless potential in Skippack Township is just right for an investor or handy homeowner! Nestled on a serene half-acre lot in the sought-after Perkiomen Valley School District, this 4-bedroom, 1-bath home is full of charm and ready for your personal touch. With a little TLC, this home has the potential to shine. Step into the updated kitchen featuring granite countertops, an abundance of cabinetry, tile backsplash, and stainless-steel appliances, including a cooktop range and wall oven. The adjoining dining area flows seamlessly to a spacious deck, perfect for entertaining or enjoying peaceful backyard views. Radiant heated tile floors span the kitchen and dining area, offering cozy comfort during colder months. A peekaboo window with an extended counter connects the kitchen to the bright and inviting living room, highlighted by hard wood floors and a wood-burning fireplace. The main floor features two bedrooms and a full bath (also with radiant heated tile floors), while the upper level offers two additional bedrooms and a walk-in cedar closet, adding character and storage space. The full basement with walk-up access to the backyard is a blank canvas, ideal for finishing into additional living space. Set back on a private, tree-lined lot with a spacious driveway, this home offers privacy in a fantastic location—close to the heart of Skippack Village, parks, shopping, and more. Don’t miss the opportunity —schedule your showing today and envision the possibilities!
Zillow last checked: 8 hours ago
Listing updated: July 02, 2025 at 05:01pm
Listed by:
Chaundra Santangelo 484-645-2673,
Springer Realty Group
Bought with:
John Boguslaw, RS341285
EXP Realty, LLC
Source: Bright MLS,MLS#: PAMC2142808
Facts & features
Interior
Bedrooms & bathrooms
- Bedrooms: 4
- Bathrooms: 1
- Full bathrooms: 1
- Main level bathrooms: 1
- Main level bedrooms: 2
Primary bedroom
- Features: Flooring - Carpet
- Level: Main
- Area: 165 Square Feet
- Dimensions: 15 X 11
Bedroom 2
- Features: Flooring - Carpet
- Level: Main
- Area: 108 Square Feet
- Dimensions: 12 x 9
Bedroom 3
- Features: Cathedral/Vaulted Ceiling, Flooring - HardWood
- Level: Upper
- Area: 165 Square Feet
- Dimensions: 15 x 11
Bedroom 4
- Features: Cedar Closet(s), Flooring - HardWood, Walk-In Closet(s), Cathedral/Vaulted Ceiling
- Level: Upper
- Area: 180 Square Feet
- Dimensions: 15 x 12
Dining room
- Features: Ceiling Fan(s), Flooring - Ceramic Tile, Flooring - Heated, Balcony Access
- Level: Main
- Area: 121 Square Feet
- Dimensions: 11 x 11
Kitchen
- Features: Granite Counters, Dining Area, Flooring - Ceramic Tile, Flooring - Heated, Kitchen - Electric Cooking, Lighting - Ceiling
- Level: Main
- Area: 99 Square Feet
- Dimensions: 20 X 11
Living room
- Features: Fireplace - Wood Burning, Flooring - HardWood
- Level: Main
- Area: 208 Square Feet
- Dimensions: 16 X 13
Heating
- Hot Water, Radiator, Oil
Cooling
- None
Appliances
- Included: Dishwasher, Oven, Stainless Steel Appliance(s), Cooktop, Water Heater
- Laundry: In Basement
Features
- Eat-in Kitchen, Bathroom - Tub Shower, Cedar Closet(s), Ceiling Fan(s), Combination Kitchen/Dining, Dining Area, Entry Level Bedroom, Upgraded Countertops, Walk-In Closet(s)
- Flooring: Wood, Ceramic Tile, Carpet, Heated
- Basement: Full,Interior Entry,Unfinished,Sump Pump,Walk-Out Access
- Number of fireplaces: 1
- Fireplace features: Brick
Interior area
- Total structure area: 1,614
- Total interior livable area: 1,614 sqft
- Finished area above ground: 1,614
- Finished area below ground: 0
Property
Parking
- Total spaces: 6
- Parking features: Driveway
- Uncovered spaces: 6
Accessibility
- Accessibility features: None
Features
- Levels: One and One Half
- Stories: 1
- Patio & porch: Porch, Deck
- Pool features: None
Lot
- Size: 0.51 Acres
- Dimensions: 124.00 x 0.00
- Features: Level, Wooded, Front Yard, Rear Yard, SideYard(s)
Details
- Additional structures: Above Grade, Below Grade
- Parcel number: 510002620002
- Zoning: R1
- Special conditions: Standard
Construction
Type & style
- Home type: SingleFamily
- Architectural style: Cape Cod
- Property subtype: Single Family Residence
Materials
- Stucco
- Foundation: Block
Condition
- New construction: No
- Year built: 1940
Utilities & green energy
- Sewer: Public Sewer
- Water: Well
Community & neighborhood
Location
- Region: Collegeville
- Subdivision: Evansburg
- Municipality: SKIPPACK TWP
Other
Other facts
- Listing agreement: Exclusive Right To Sell
- Ownership: Fee Simple
Price history
| Date | Event | Price |
|---|---|---|
| 7/2/2025 | Sold | $355,000+1.4%$220/sqft |
Source: | ||
| 6/14/2025 | Pending sale | $350,000+55.6%$217/sqft |
Source: | ||
| 6/30/2016 | Sold | $225,000+34.3%$139/sqft |
Source: Public Record Report a problem | ||
| 11/28/2011 | Sold | $167,500$104/sqft |
Source: Public Record Report a problem | ||
Public tax history
| Year | Property taxes | Tax assessment |
|---|---|---|
| 2024 | $4,734 | $114,530 |
| 2023 | $4,734 +0.3% | $114,530 -4.2% |
| 2022 | $4,719 +1.6% | $119,530 |
Find assessor info on the county website
Neighborhood: 19426
Nearby schools
GreatSchools rating
- 8/10Skippack El SchoolGrades: K-5Distance: 1.2 mi
- 6/10Perkiomen Valley Ms-EastGrades: 6-8Distance: 2.6 mi
- 9/10Perkiomen Valley High SchoolGrades: 9-12Distance: 2.3 mi
Schools provided by the listing agent
- District: Perkiomen Valley
Source: Bright MLS. This data may not be complete. We recommend contacting the local school district to confirm school assignments for this home.

Get pre-qualified for a loan
At Zillow Home Loans, we can pre-qualify you in as little as 5 minutes with no impact to your credit score.An equal housing lender. NMLS #10287.
Sell for more on Zillow
Get a free Zillow Showcase℠ listing and you could sell for .
$442,000
2% more+ $8,840
With Zillow Showcase(estimated)
$450,840
