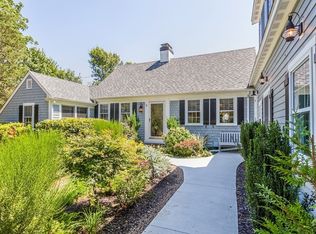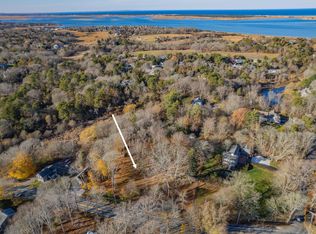Sold for $862,500 on 06/29/23
$862,500
3861 Main Street, Barnstable, MA 02630
3beds
2,699sqft
Single Family Residence
Built in 1958
1.03 Acres Lot
$1,103,100 Zestimate®
$320/sqft
$4,397 Estimated rent
Home value
$1,103,100
$1.00M - $1.22M
$4,397/mo
Zestimate® history
Loading...
Owner options
Explore your selling options
What's special
Just a short stroll to the end of Indian Trail to Audubon Society Wildlife Sanctuary and views of iconic Sandy Neck Beach! Historic route 6A in Barnstable and luxury blend with this beautiful home situated only two minutes from Barnstable Village, less than five minutes from Barnstable Harbor, Millway Beach, & the list goes on. Begin your morning with a cup of coffee out on the deck and then promenade through the scenic neighborhood. Stepping in, you're greeted by the open-concept gourmet kitchen with an oversized island perfect for all your cooking and baking needs, with luscious soapstone countertops, stainless steel appliances, a wine cooler, and warm cabinetry. Parade into the formal living and dining room combo with gleaming natural light and a delightful wood-burning fireplace. First-floor primary bedroom boasts natural light from an oversized bay window, custom built-ins, a closet/dressing room, and an elegant ensuite bathroom featuring a corner jacuzzi. An impressive brand new 2-story garage with stunning carriage style doors, space for 2 cars and more, & a finished bonus room above for entertainment or relaxation, the possibilities are endless. Come enjoy Cape Cod living! Extra features include a new roof, new siding, new exterior paint, a new oversized driveway, a new cement walkway, and custom landscaping. The entire house is well insulated with energy-saving closed cell foam.
Zillow last checked: 8 hours ago
Listing updated: September 12, 2024 at 08:34pm
Listed by:
Annabelle Pereira 508-360-8389,
Griffin Realty Group
Bought with:
Annabelle Pereira, 9568252
Griffin Realty Group
Source: CCIMLS,MLS#: 22204294
Facts & features
Interior
Bedrooms & bathrooms
- Bedrooms: 3
- Bathrooms: 3
- Full bathrooms: 3
- Main level bathrooms: 2
Primary bedroom
- Description: Flooring: Wood
- Features: Walk-In Closet(s), Recessed Lighting, Dressing Room, Closet, Ceiling Fan(s), Built-in Features
- Level: First
Bedroom 2
- Description: Flooring: Wood
- Features: Bedroom 2, Ceiling Fan(s), Closet
- Level: Second
Bedroom 3
- Description: Flooring: Wood
- Features: Bedroom 3, Ceiling Fan(s), Closet
- Level: Second
- Length: 10.75
Primary bathroom
- Features: Private Full Bath
Dining room
- Features: Dining Room
- Level: First
Kitchen
- Description: Countertop(s): Other,Flooring: Wood,Stove(s): Gas
- Features: Kitchen, Kitchen Island, Recessed Lighting
- Level: First
Living room
- Description: Fireplace(s): Wood Burning,Flooring: Wood
- Features: Recessed Lighting, Living Room
- Level: First
- Width: 23.42
Heating
- Hot Water
Cooling
- Central Air
Appliances
- Included: Dishwasher, Refrigerator, Microwave, Gas Water Heater
- Laundry: Laundry Room, First Floor
Features
- Recessed Lighting
- Flooring: Wood, Tile
- Windows: Bay Window(s), Bay/Bow Windows
- Basement: Bulkhead Access,Interior Entry
- Number of fireplaces: 2
- Fireplace features: Wood Burning
Interior area
- Total structure area: 2,699
- Total interior livable area: 2,699 sqft
Property
Parking
- Total spaces: 2
- Parking features: Garage - Attached
- Attached garage spaces: 2
Features
- Stories: 1
- Exterior features: Outdoor Shower, Private Yard, Underground Sprinkler
Lot
- Size: 1.03 Acres
- Features: Conservation Area, School, Medical Facility, Major Highway, House of Worship, Near Golf Course, Cape Cod Rail Trail, Shopping, Marina, Level, Wooded
Details
- Parcel number: 335008002
- Zoning: RF-2
- Special conditions: None
Construction
Type & style
- Home type: SingleFamily
- Property subtype: Single Family Residence
Materials
- Clapboard, Shingle Siding
- Foundation: Poured
- Roof: Asphalt
Condition
- Updated/Remodeled, Actual
- New construction: No
- Year built: 1958
- Major remodel year: 2021
Utilities & green energy
- Sewer: Septic Tank
Community & neighborhood
Community
- Community features: Marina, Conservation Area
Location
- Region: Barnstable
Other
Other facts
- Listing terms: Cash
- Road surface type: Paved
Price history
| Date | Event | Price |
|---|---|---|
| 6/29/2023 | Sold | $862,500-8.2%$320/sqft |
Source: | ||
| 3/12/2023 | Pending sale | $939,900$348/sqft |
Source: | ||
| 2/3/2023 | Listed for sale | $939,900$348/sqft |
Source: | ||
| 1/26/2023 | Pending sale | $939,900$348/sqft |
Source: | ||
| 12/4/2022 | Price change | $939,900-1.1%$348/sqft |
Source: | ||
Public tax history
| Year | Property taxes | Tax assessment |
|---|---|---|
| 2025 | $8,929 +9.1% | $966,300 +3.4% |
| 2024 | $8,184 +8.2% | $934,300 +10.9% |
| 2023 | $7,565 +21.4% | $842,400 +50.8% |
Find assessor info on the county website
Neighborhood: Barnstable
Nearby schools
GreatSchools rating
- 4/10West Barnstable Elementary SchoolGrades: K-3Distance: 2.4 mi
- 5/10Barnstable Intermediate SchoolGrades: 6-7Distance: 3.5 mi
- 4/10Barnstable High SchoolGrades: 8-12Distance: 3.7 mi
Schools provided by the listing agent
- District: Barnstable
Source: CCIMLS. This data may not be complete. We recommend contacting the local school district to confirm school assignments for this home.

Get pre-qualified for a loan
At Zillow Home Loans, we can pre-qualify you in as little as 5 minutes with no impact to your credit score.An equal housing lender. NMLS #10287.
Sell for more on Zillow
Get a free Zillow Showcase℠ listing and you could sell for .
$1,103,100
2% more+ $22,062
With Zillow Showcase(estimated)
$1,125,162
