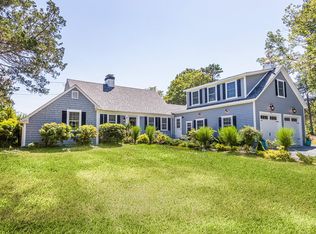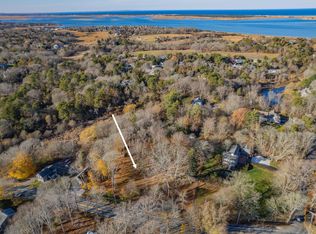Sold for $862,500 on 06/29/23
$862,500
3861 Main St #6A, Barnstable, MA 02630
3beds
2,699sqft
Single Family Residence
Built in 1958
1.03 Acres Lot
$-- Zestimate®
$320/sqft
$-- Estimated rent
Home value
Not available
Estimated sales range
Not available
Not available
Zestimate® history
Loading...
Owner options
Explore your selling options
What's special
Historic route 6A in Barnstable and luxury blend with this beautiful home situated only two minutes from Barnstable Village, less than five minutes from a wildlife sanctuary, Barnstable Harbor, Millway Beach, & the list goes on. This charming 3 bedroom, 3 bathroom, 2,600+ square feet home with a new addition is set on 1.03 acres. Stepping in, you're greeted by the open concept gourmet kitchen with an oversized island perfect for all your cooking & baking needs, luscious soapstone countertops, stainless steel appliances, & warm cabinetry, and wine cooler. Parade into the formal living and dining room combo with gleaming natural light and a delightful wood-burning fireplace. Off the formal living room is another spacious room for home office work or watching tv. First-floor primary bedroom boasts natural light from an oversized bay window, custom built-ins, a large closet/dressing room, and an indulgent ensuite bathroom featuring a corner jacuzzi and more.
Zillow last checked: 8 hours ago
Listing updated: July 03, 2023 at 09:44am
Listed by:
Annabelle Pereira 508-360-8389,
Griffin Realty Group 508-362-1444
Bought with:
Annabelle Pereira
Griffin Realty Group
Source: MLS PIN,MLS#: 73069268
Facts & features
Interior
Bedrooms & bathrooms
- Bedrooms: 3
- Bathrooms: 3
- Full bathrooms: 3
- Main level bedrooms: 1
Primary bedroom
- Features: Bathroom - Full, Ceiling Fan(s), Walk-In Closet(s), Flooring - Wood, Window(s) - Bay/Bow/Box, Dressing Room, Recessed Lighting
- Level: Main,First
- Area: 190.63
- Dimensions: 15.25 x 12.5
Bedroom 2
- Features: Ceiling Fan(s), Closet, Flooring - Hardwood
- Level: Second
- Area: 214
- Dimensions: 12 x 17.83
Bedroom 3
- Features: Ceiling Fan(s), Closet, Flooring - Hardwood
- Level: Second
- Area: 189.92
- Dimensions: 10.75 x 17.67
Dining room
- Level: First
Family room
- Features: Flooring - Hardwood
- Level: First
- Area: 256
- Dimensions: 12 x 21.33
Kitchen
- Features: Flooring - Hardwood, Countertops - Stone/Granite/Solid, Kitchen Island, Breakfast Bar / Nook, Exterior Access, Recessed Lighting, Slider, Wine Chiller, Gas Stove, Lighting - Pendant, Crown Molding
- Level: Main,First
- Area: 571.67
- Dimensions: 24.5 x 23.33
Living room
- Features: Flooring - Hardwood, Lighting - Sconce, Crown Molding
- Level: First
- Area: 421.5
- Dimensions: 18 x 23.42
Heating
- Baseboard, Natural Gas
Cooling
- Central Air
Appliances
- Laundry: Flooring - Wood, Main Level, Exterior Access, Recessed Lighting, Breezeway, First Floor, Washer Hookup
Features
- Sitting Room, Media Room
- Flooring: Wood, Tile, Hardwood
- Basement: Interior Entry,Bulkhead,Sump Pump,Concrete,Unfinished
- Number of fireplaces: 2
- Fireplace features: Living Room
Interior area
- Total structure area: 2,699
- Total interior livable area: 2,699 sqft
Property
Parking
- Total spaces: 6
- Parking features: Attached, Garage Door Opener, Storage, Garage Faces Side, Insulated, Stone/Gravel
- Attached garage spaces: 2
- Uncovered spaces: 4
Features
- Patio & porch: Deck
- Exterior features: Deck, Sprinkler System, Outdoor Shower
- Waterfront features: Harbor, Ocean, Walk to, 3/10 to 1/2 Mile To Beach, Beach Ownership(Public)
Lot
- Size: 1.03 Acres
- Features: Wooded, Level
Details
- Parcel number: M:335 L:008002
- Zoning: RF
Construction
Type & style
- Home type: SingleFamily
- Architectural style: Cape
- Property subtype: Single Family Residence
Materials
- Stone
- Foundation: Concrete Perimeter
- Roof: Shingle
Condition
- Year built: 1958
Utilities & green energy
- Sewer: Private Sewer
- Water: Public
- Utilities for property: for Gas Range, Washer Hookup
Community & neighborhood
Community
- Community features: Shopping, Park, Walk/Jog Trails, Bike Path, Conservation Area, Highway Access, House of Worship, Marina, Public School
Location
- Region: Barnstable
Other
Other facts
- Road surface type: Paved
Price history
| Date | Event | Price |
|---|---|---|
| 6/29/2023 | Sold | $862,500-8.2%$320/sqft |
Source: MLS PIN #73069268 | ||
| 3/12/2023 | Contingent | $939,900$348/sqft |
Source: MLS PIN #73069268 | ||
| 2/3/2023 | Listed for sale | $939,900$348/sqft |
Source: MLS PIN #73069268 | ||
| 1/26/2023 | Contingent | $939,900$348/sqft |
Source: MLS PIN #73069268 | ||
| 1/9/2023 | Listed for sale | $939,900$348/sqft |
Source: MLS PIN #73069268 | ||
Public tax history
Tax history is unavailable.
Neighborhood: Barnstable
Nearby schools
GreatSchools rating
- 4/10West Barnstable Elementary SchoolGrades: K-3Distance: 2.4 mi
- 5/10Barnstable Intermediate SchoolGrades: 6-7Distance: 3.5 mi
- 4/10Barnstable High SchoolGrades: 8-12Distance: 3.7 mi
Schools provided by the listing agent
- Elementary: Bwb
- Middle: Bues
- High: Bhs
Source: MLS PIN. This data may not be complete. We recommend contacting the local school district to confirm school assignments for this home.

Get pre-qualified for a loan
At Zillow Home Loans, we can pre-qualify you in as little as 5 minutes with no impact to your credit score.An equal housing lender. NMLS #10287.

