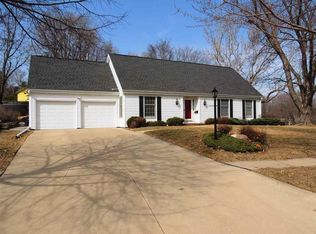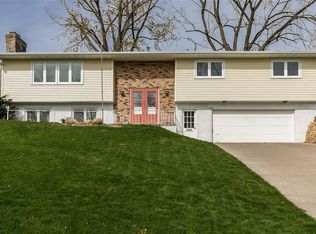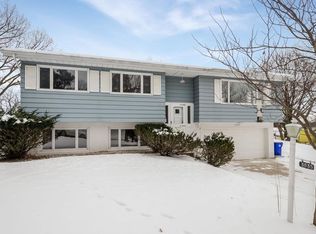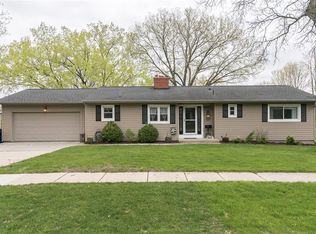A SE side property worth the visit. This 3 bedroom 2.5 bath property has gone through some major remodeling that you will appreciate. Remodeled kitchen with new cabinets, counter tops, sink, can lighting, plumbing,appliances and flooring. New kitchen design created a open floor from kitchen to living room area. Upstairs remodeling provides a larger master suite and upstairs laundry is a big bonus. Home has newer windows and exterior doors. Wood burning fireplace in the living room. New flooring on all finished levels. Heating, Air Conditioning and Hot Water Heater is only 2 yrs old. Basement is unfinished but could easily create additional finish sq ft for the new owner. Two car garage. Roof is 2.5 years old. Outside bonus to this property is the newly line in ground pool. French drain installed between pool and house. Beautiful few of the neighborhood from this property location.
This property is off market, which means it's not currently listed for sale or rent on Zillow. This may be different from what's available on other websites or public sources.




