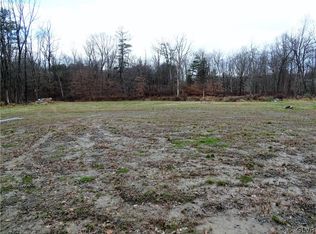Sold for $435,000
$435,000
3861 Dogwood Rd, Walnutport, PA 18088
3beds
--baths
1,944sqft
Single Family Residence
Built in 1900
6.6 Acres Lot
$450,800 Zestimate®
$224/sqft
$1,872 Estimated rent
Home value
$450,800
$406,000 - $500,000
$1,872/mo
Zestimate® history
Loading...
Owner options
Explore your selling options
What's special
Newly remodeled spectacular farmhouse with 3 bedrooms/2 1/2 bathrooms in beautiful Lehigh Township. Enjoy the best country living experience on 6.6 acres partially wooden property that backs up to Woodstone Country Club! Gorgeous tiles and newly refinished hardwood floors throughout (no carpet in this house), AC and new roof installed in 2022. Spacious kitchen with refinished cabinets, granite countertops, stainless steel appliances and a sleek glass/tiles backsplash. Fresh paint interior, new all stucco exterior, new luxury vinyl plank flooring in the dining room and laundry room. Beautiful woodwork, stunning staircase, old hardware on doors with porcelain knobs, high ceilings add classic charm to this incredible house. Also, plenty of space for all your toys, cars, even boats or possibly for your trade with a HUGE 26 x 48 POLE BUILDING. Nothing to do but move in!
Zillow last checked: 8 hours ago
Listing updated: June 25, 2025 at 04:58am
Listed by:
David M. Sweeney,
USRealty.com, LLP
Bought with:
Julissa Hilbert, RS361594
Keller Williams Allentown
Source: GLVR,MLS#: 756292 Originating MLS: Lehigh Valley MLS
Originating MLS: Lehigh Valley MLS
Facts & features
Interior
Bedrooms & bathrooms
- Bedrooms: 3
Primary bedroom
- Level: Second
- Dimensions: 17.00 x 15.00
Bedroom
- Level: Second
- Dimensions: 16.00 x 10.00
Bedroom
- Level: Second
- Dimensions: 10.00 x 10.00
Dining room
- Level: First
- Dimensions: 15.00 x 16.00
Kitchen
- Level: First
- Dimensions: 15.00 x 16.00
Living room
- Level: First
- Dimensions: 11.00 x 16.00
Heating
- Baseboard, Electric
Cooling
- Central Air
Appliances
- Included: Dishwasher, Electric Oven, Electric Range, Electric Water Heater, Free-Standing Freezer, Microwave, Refrigerator
Features
- Attic, Dining Area, Separate/Formal Dining Room, Storage
- Flooring: Hardwood, Laminate, Resilient, Tile
- Basement: Partial
Interior area
- Total interior livable area: 1,944 sqft
- Finished area above ground: 1,944
- Finished area below ground: 0
Property
Parking
- Total spaces: 6
- Parking features: Detached, Garage
- Garage spaces: 6
Features
- Patio & porch: Deck, Patio, Porch
- Exterior features: Deck, Porch, Patio
Lot
- Size: 6.60 Acres
Details
- Parcel number: 53580029683324
- Zoning: A- Agriculture
- Special conditions: None
Construction
Type & style
- Home type: SingleFamily
- Architectural style: Contemporary
- Property subtype: Single Family Residence
Materials
- Stucco
- Roof: Composition
Condition
- Unknown
- Year built: 1900
Utilities & green energy
- Sewer: Septic Tank
- Water: Well
Community & neighborhood
Location
- Region: Walnutport
- Subdivision: No Subdivision
Other
Other facts
- Listing terms: Cash,Conventional,FHA,USDA Loan,VA Loan
- Ownership type: Fee Simple
Price history
| Date | Event | Price |
|---|---|---|
| 6/24/2025 | Sold | $435,000+2.4%$224/sqft |
Source: | ||
| 5/11/2025 | Contingent | $425,000$219/sqft |
Source: | ||
| 4/25/2025 | Listed for sale | $425,000+140.8%$219/sqft |
Source: | ||
| 8/26/2021 | Sold | $176,500+0.9%$91/sqft |
Source: | ||
| 7/26/2021 | Pending sale | $175,000$90/sqft |
Source: | ||
Public tax history
| Year | Property taxes | Tax assessment |
|---|---|---|
| 2025 | $3,674 +0.8% | $49,600 |
| 2024 | $3,646 +1.8% | $49,600 |
| 2023 | $3,582 | $49,600 |
Find assessor info on the county website
Neighborhood: 18088
Nearby schools
GreatSchools rating
- 8/10Lehigh Twp El SchoolGrades: K-5Distance: 1.2 mi
- 5/10Northampton Middle SchoolGrades: 6-8Distance: 6.2 mi
- 5/10Northampton Area High SchoolGrades: 9-12Distance: 6.3 mi
Schools provided by the listing agent
- Elementary: Lehigh Twp Elementary School
- Middle: Northampton Middle School
- High: Northampton Area High School
- District: Northampton
Source: GLVR. This data may not be complete. We recommend contacting the local school district to confirm school assignments for this home.
Get a cash offer in 3 minutes
Find out how much your home could sell for in as little as 3 minutes with a no-obligation cash offer.
Estimated market value
$450,800
