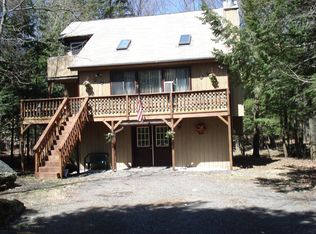You couldn't ask for more! IMMACULATE AND NEAT AS A PIN WITH LOW TAXES!! Contemporary like new home home located in a quiet and peaceful setting on a wooded lot. 3 bedrooms 1 1/2 baths. brick faced fireplace, 12x24 garage, Laminate flooring throughout 1st level, new sliders in the kitchen and patio area. New propane heating system and more. Primary residents decided to move closer to their family so some lucky buyer is going reap the benefit of owning this well maintained and cared for home. Call for your appointment today...you might just be that lucky buyer :>)
This property is off market, which means it's not currently listed for sale or rent on Zillow. This may be different from what's available on other websites or public sources.

