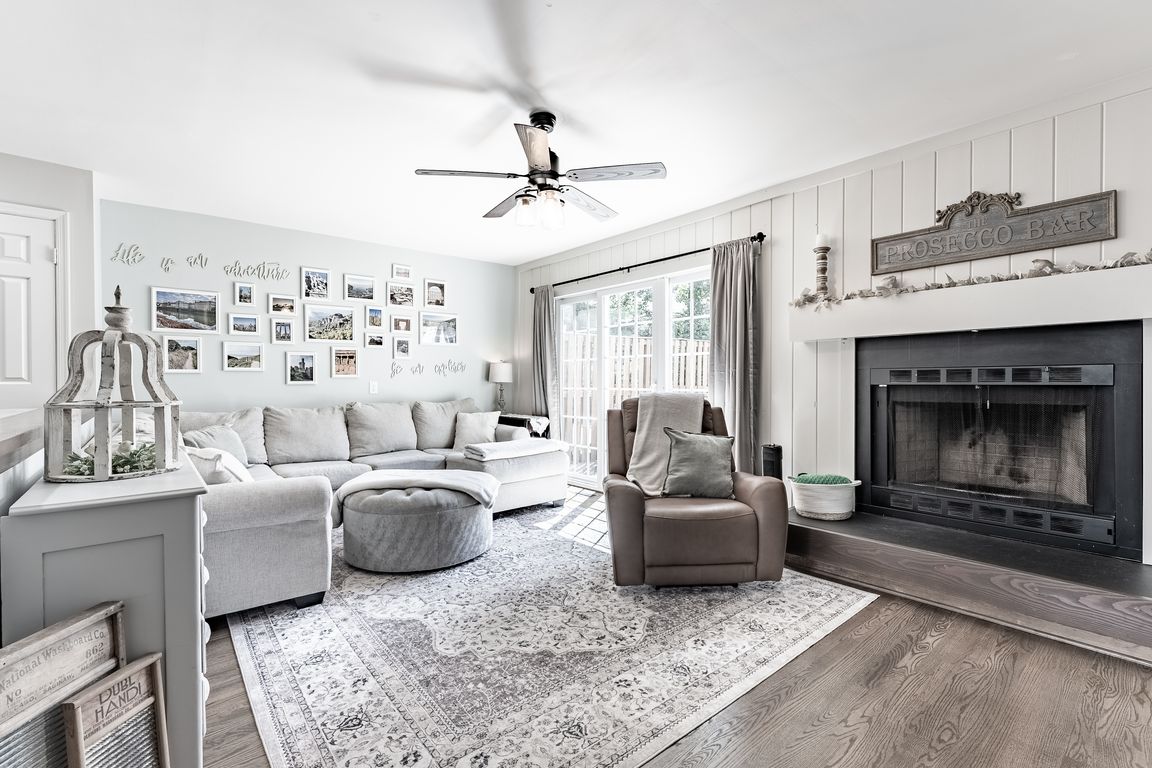
For salePrice cut: $14.1K (10/14)
$594,900
2beds
1,703sqft
3861 Alder Woods Ct, Fairfax, VA 22033
2beds
1,703sqft
Townhouse
Built in 1985
1,914 sqft
1 Garage space
$349 price/sqft
$103 monthly HOA fee
What's special
Updated open kitchenHardwood floorsNatural lightLarge deck
**New Deck to be completed in the next few weeks**Seller to offer $5,000 credit** Beautifully maintained contemporary townhome in a highly desirable Fairfax community; Featuring 3 floors of Gorgeous. The upper level hosts 2 generously sized bedrooms, 2 full bathrooms and versatile bonus room space or 3rd NTC bedroom ...
- 57 days |
- 3,377 |
- 128 |
Likely to sell faster than
Source: Bright MLS,MLS#: VAFX2263156
Travel times
Living Room
Dining Room
Kitchen
Primary Bedroom
Primary Bathroom
Bedroom
Zillow last checked: 7 hours ago
Listing updated: October 14, 2025 at 02:59am
Listed by:
Ashley E Finco 571-235-7688,
eXp Realty LLC,
Listing Team: Debbie Dogrul Associates, Co-Listing Agent: Dina Braun 704-776-3540,
eXp Realty LLC
Source: Bright MLS,MLS#: VAFX2263156
Facts & features
Interior
Bedrooms & bathrooms
- Bedrooms: 2
- Bathrooms: 3
- Full bathrooms: 2
- 1/2 bathrooms: 1
- Main level bathrooms: 1
Rooms
- Room types: Dining Room, Bedroom 2, Kitchen, Family Room, Bedroom 1, Laundry, Storage Room, Bathroom 2, Primary Bathroom, Half Bath
Bedroom 1
- Level: Upper
- Area: 276 Square Feet
- Dimensions: 23 x 12
Bedroom 2
- Level: Upper
- Area: 192 Square Feet
- Dimensions: 16 x 12
Primary bathroom
- Level: Upper
Bathroom 2
- Level: Upper
Dining room
- Level: Main
- Area: 144 Square Feet
- Dimensions: 12 x 12
Family room
- Level: Main
- Area: 273 Square Feet
- Dimensions: 21 x 13
Half bath
- Level: Main
Kitchen
- Level: Main
- Area: 168 Square Feet
- Dimensions: 14 x 12
Laundry
- Level: Lower
- Area: 546 Square Feet
- Dimensions: 26 x 21
Storage room
- Level: Lower
Heating
- Heat Pump, Natural Gas
Cooling
- Central Air, Electric
Appliances
- Included: Microwave, Dryer, Washer, Dishwasher, Disposal, Refrigerator, Cooktop, Electric Water Heater
- Laundry: Lower Level, Washer In Unit, Dryer In Unit, Laundry Room
Features
- Ceiling Fan(s)
- Doors: Sliding Glass
- Basement: Full,Partially Finished
- Number of fireplaces: 1
- Fireplace features: Wood Burning
Interior area
- Total structure area: 2,003
- Total interior livable area: 1,703 sqft
- Finished area above ground: 1,439
- Finished area below ground: 264
Video & virtual tour
Property
Parking
- Total spaces: 2
- Parking features: Garage Faces Front, Storage, Parking Lot, Detached
- Garage spaces: 1
Accessibility
- Accessibility features: None
Features
- Levels: Three
- Stories: 3
- Pool features: None
Lot
- Size: 1,914 Square Feet
Details
- Additional structures: Above Grade, Below Grade
- Parcel number: 0452 07 0008
- Zoning: 305
- Special conditions: Standard
Construction
Type & style
- Home type: Townhouse
- Architectural style: Contemporary
- Property subtype: Townhouse
Materials
- Vinyl Siding
- Foundation: Other
Condition
- Excellent
- New construction: No
- Year built: 1985
Utilities & green energy
- Sewer: Public Sewer
- Water: Public
Community & HOA
Community
- Subdivision: Fair Woods
HOA
- Has HOA: Yes
- Amenities included: Jogging Path, Tennis Court(s), Tot Lots/Playground
- Services included: Common Area Maintenance, Snow Removal, Trash
- HOA fee: $103 monthly
Location
- Region: Fairfax
Financial & listing details
- Price per square foot: $349/sqft
- Tax assessed value: $563,930
- Annual tax amount: $6,519
- Date on market: 8/27/2025
- Listing agreement: Exclusive Right To Sell
- Ownership: Fee Simple