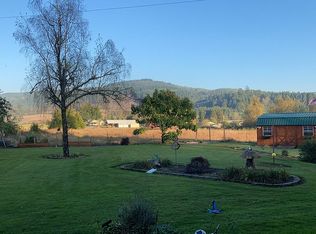Escape the city and enjoy your own paradise in this private country estate! Elegant custom home offers unparalleled craftsmanship and exceptional amenities is truly remarkable inside and out. Features include gourmet kitchen with subzero/wolf appliances, granite counters and travertine flooring. Detached 3 bay custom shop with 10ft OHDs,commercial floor coating, built in cabinets and a 1000sf finished second story. 30'x50'RV Garage.
This property is off market, which means it's not currently listed for sale or rent on Zillow. This may be different from what's available on other websites or public sources.
