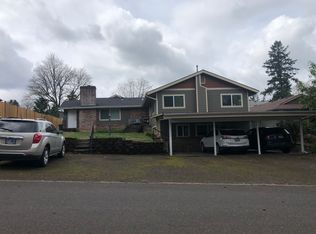Sold
$410,000
38600 Sandy Heights St, Sandy, OR 97055
3beds
1,066sqft
Residential, Single Family Residence
Built in 1980
6,969.6 Square Feet Lot
$400,300 Zestimate®
$385/sqft
$2,230 Estimated rent
Home value
$400,300
$376,000 - $424,000
$2,230/mo
Zestimate® history
Loading...
Owner options
Explore your selling options
What's special
What can be more perfect than sitting on your cute front porch and watching adorable hummingbirds flying around different pretty flowers? Such a nice a peaceful living! This gorgeous, bright, comfortable, affordable, cozy and beautifully upgraded one level ranch on a big fenced lot in a great area close to several parks and down town Sandy is waiting for a new happy owner. Great floorplan with dining area, large windows, big bedrooms, living room with cozy pellet stove and lots of storage space. Electric heat pump water heater. New interior paint. Very deep garage with extra shelving for your hobbies. Front porch planters and chairs with a table/cooler are included in the sale. Large fenced yard with beautiful trees, herbs, flowers (including several rose bushes), storage shed and swing set (included in the sale). Stainless steel kitchen appliances and washer and dryer are included in the sale. Large fridge comes with an ice maker. Very nice about 2 years old stove has air fryer and different baking options. No HOA! High speed SandyNet. Please see video tour and make your appointment right away. You will love it. Please see attached letter from the sellers.
Zillow last checked: 8 hours ago
Listing updated: August 19, 2025 at 05:15am
Listed by:
Yelena Stone 503-421-5688,
Stepping Stone Realty LLC
Bought with:
Paige Mulcahy, 200702119
Keller Williams Realty Portland Elite
Source: RMLS (OR),MLS#: 464879524
Facts & features
Interior
Bedrooms & bathrooms
- Bedrooms: 3
- Bathrooms: 1
- Full bathrooms: 1
- Main level bathrooms: 1
Primary bedroom
- Features: Ceiling Fan, Wallto Wall Carpet
- Level: Main
Bedroom 2
- Features: Ceiling Fan, Laminate Flooring
- Level: Main
Bedroom 3
- Features: Ceiling Fan, Wallto Wall Carpet
- Level: Main
Dining room
- Features: Ceiling Fan, Sliding Doors
- Level: Main
Kitchen
- Features: Dishwasher, Free Standing Range, Free Standing Refrigerator
- Level: Main
Living room
- Features: Pellet Stove, Laminate Flooring
- Level: Main
Heating
- Baseboard
Appliances
- Included: Dishwasher, Free-Standing Range, Free-Standing Refrigerator, Range Hood, Stainless Steel Appliance(s), Washer/Dryer, Electric Water Heater
Features
- Ceiling Fan(s)
- Flooring: Laminate, Wall to Wall Carpet
- Doors: Sliding Doors
- Basement: Crawl Space
- Number of fireplaces: 1
- Fireplace features: Pellet Stove
Interior area
- Total structure area: 1,066
- Total interior livable area: 1,066 sqft
Property
Parking
- Total spaces: 2
- Parking features: Driveway, Garage Door Opener, Attached
- Attached garage spaces: 2
- Has uncovered spaces: Yes
Accessibility
- Accessibility features: One Level, Accessibility
Features
- Levels: One
- Stories: 1
- Patio & porch: Porch
- Exterior features: Yard
- Fencing: Fenced
Lot
- Size: 6,969 sqft
- Features: Private, SqFt 7000 to 9999
Details
- Additional structures: ToolShed
- Parcel number: 00660966
Construction
Type & style
- Home type: SingleFamily
- Architectural style: Ranch
- Property subtype: Residential, Single Family Residence
Materials
- T111 Siding
- Roof: Composition
Condition
- Resale
- New construction: No
- Year built: 1980
Utilities & green energy
- Sewer: Public Sewer
- Water: Public
Green energy
- Water conservation: Dual Flush Toilet
Community & neighborhood
Location
- Region: Sandy
Other
Other facts
- Listing terms: Cash,Conventional,FHA
Price history
| Date | Event | Price |
|---|---|---|
| 8/19/2025 | Sold | $410,000+3.8%$385/sqft |
Source: | ||
| 7/31/2025 | Pending sale | $395,000$371/sqft |
Source: | ||
| 7/2/2025 | Price change | $395,000-1.3%$371/sqft |
Source: | ||
| 6/14/2025 | Price change | $400,000-4.8%$375/sqft |
Source: | ||
| 5/30/2025 | Pending sale | $420,000$394/sqft |
Source: | ||
Public tax history
| Year | Property taxes | Tax assessment |
|---|---|---|
| 2025 | $2,847 +4.4% | $165,974 +3% |
| 2024 | $2,728 +2.7% | $161,140 +3% |
| 2023 | $2,656 +2.8% | $156,447 +3% |
Find assessor info on the county website
Neighborhood: 97055
Nearby schools
GreatSchools rating
- 7/10Sandy Grade SchoolGrades: K-5Distance: 0.4 mi
- 7/10Boring Middle SchoolGrades: 6-8Distance: 6.1 mi
- 5/10Sandy High SchoolGrades: 9-12Distance: 1.1 mi
Schools provided by the listing agent
- Elementary: Sandy
- Middle: Boring
- High: Sandy
Source: RMLS (OR). This data may not be complete. We recommend contacting the local school district to confirm school assignments for this home.
Get a cash offer in 3 minutes
Find out how much your home could sell for in as little as 3 minutes with a no-obligation cash offer.
Estimated market value$400,300
Get a cash offer in 3 minutes
Find out how much your home could sell for in as little as 3 minutes with a no-obligation cash offer.
Estimated market value
$400,300
