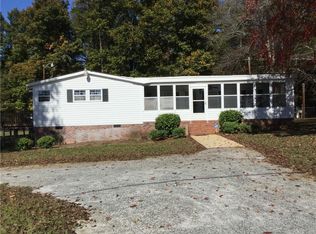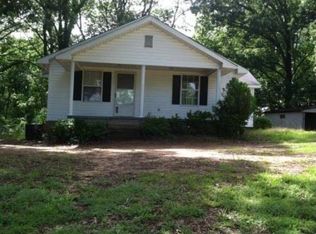Sold for $415,000 on 11/07/24
$415,000
3860 W Georgia Rd, Piedmont, SC 29669
3beds
2,049sqft
Single Family Residence, Residential
Built in 2001
4.3 Acres Lot
$430,000 Zestimate®
$203/sqft
$1,720 Estimated rent
Home value
$430,000
$396,000 - $464,000
$1,720/mo
Zestimate® history
Loading...
Owner options
Explore your selling options
What's special
Enjoy the quiet serene atmosphere that surrounds this fully renovated farmhouse on 4.3 acres! Prime features of the home include: attached 2car garage and detached 2 car garage with electric, large sun room, large covered front porch and side deck, and an additional flex/mud roomoff of the sun room. Showers in both bathrooms are tiled floor to ceiling for luxury and efficiency. There are new granite countertops, a largeaesthetic fireplace with real wood mantle, brand new HVAC and water heater, real hardwood flooring throughout main living spaces, and brandnew appliances! Get ready for spring with your dream garden or dream farm on this property today!
Zillow last checked: 8 hours ago
Listing updated: November 07, 2024 at 12:51pm
Listed by:
Abrianna Gallup 864-871-3871,
Brand Name Real Estate Upstate
Bought with:
Lisa Reese
BHHS C Dan Joyner - Midtown
Source: Greater Greenville AOR,MLS#: 1525974
Facts & features
Interior
Bedrooms & bathrooms
- Bedrooms: 3
- Bathrooms: 2
- Full bathrooms: 2
- Main level bathrooms: 2
- Main level bedrooms: 3
Primary bedroom
- Area: 280
- Dimensions: 20 x 14
Bedroom 2
- Area: 144
- Dimensions: 12 x 12
Bedroom 3
- Area: 144
- Dimensions: 12 x 12
Primary bathroom
- Features: Double Sink, Full Bath, Shower-Separate, Tub-Separate, Multiple Closets
- Level: Main
Dining room
- Area: 182
- Dimensions: 13 x 14
Kitchen
- Area: 240
- Dimensions: 12 x 20
Living room
- Area: 400
- Dimensions: 20 x 20
Heating
- Electric
Cooling
- Electric
Appliances
- Included: Dishwasher, Free-Standing Gas Range, Microwave, Electric Water Heater
- Laundry: 1st Floor, Walk-in, Electric Dryer Hookup, Washer Hookup, Laundry Room
Features
- Ceiling Fan(s), Ceiling Smooth, Granite Counters, Walk-In Closet(s), Split Floor Plan
- Flooring: Ceramic Tile, Wood, Luxury Vinyl
- Doors: Storm Door(s)
- Windows: Tilt Out Windows
- Basement: None
- Attic: Pull Down Stairs,Storage
- Number of fireplaces: 1
- Fireplace features: Masonry
Interior area
- Total structure area: 2,004
- Total interior livable area: 2,049 sqft
Property
Parking
- Total spaces: 4
- Parking features: See Remarks, Garage Door Opener, Workshop in Garage, Yard Door, Attached, Detached, Key Pad Entry, Gravel, Concrete
- Attached garage spaces: 4
- Has uncovered spaces: Yes
Features
- Levels: One
- Stories: 1
- Patio & porch: Deck, Front Porch
- Fencing: Fenced
Lot
- Size: 4.30 Acres
- Features: Sloped, Few Trees, Wooded, 2 - 5 Acres
- Topography: Level
Details
- Parcel number: 0611.0101013.01
Construction
Type & style
- Home type: SingleFamily
- Architectural style: Ranch
- Property subtype: Single Family Residence, Residential
Materials
- Vinyl Siding
- Foundation: Crawl Space
- Roof: Composition
Condition
- Year built: 2001
Utilities & green energy
- Sewer: Septic Tank
- Water: Public
- Utilities for property: Cable Available
Community & neighborhood
Community
- Community features: None
Location
- Region: Piedmont
- Subdivision: None
Price history
| Date | Event | Price |
|---|---|---|
| 11/7/2024 | Sold | $415,000-2.4%$203/sqft |
Source: | ||
| 10/7/2024 | Contingent | $425,000$207/sqft |
Source: | ||
| 8/23/2024 | Price change | $425,000-2.3%$207/sqft |
Source: | ||
| 6/28/2024 | Price change | $435,000-1.1%$212/sqft |
Source: | ||
| 5/24/2024 | Listed for sale | $440,000$215/sqft |
Source: | ||
Public tax history
| Year | Property taxes | Tax assessment |
|---|---|---|
| 2024 | $2,593 -0.4% | $133,600 |
| 2023 | $2,603 +5.2% | $133,600 |
| 2022 | $2,476 +2.4% | $133,600 |
Find assessor info on the county website
Neighborhood: 29669
Nearby schools
GreatSchools rating
- 7/10Sue Cleveland Elementary SchoolGrades: K-5Distance: 1.5 mi
- 4/10Woodmont Middle SchoolGrades: 6-8Distance: 1.7 mi
- 7/10Woodmont High SchoolGrades: 9-12Distance: 3.9 mi
Schools provided by the listing agent
- Elementary: Sue Cleveland
- Middle: Woodmont
- High: Woodmont
Source: Greater Greenville AOR. This data may not be complete. We recommend contacting the local school district to confirm school assignments for this home.

Get pre-qualified for a loan
At Zillow Home Loans, we can pre-qualify you in as little as 5 minutes with no impact to your credit score.An equal housing lender. NMLS #10287.
Sell for more on Zillow
Get a free Zillow Showcase℠ listing and you could sell for .
$430,000
2% more+ $8,600
With Zillow Showcase(estimated)
$438,600
