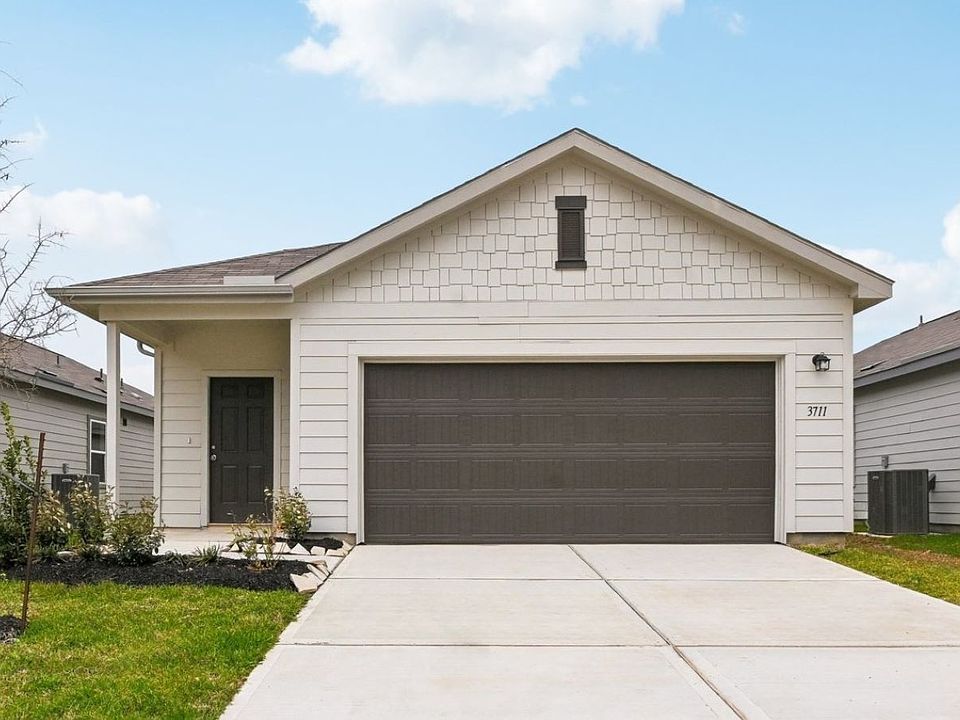The Hubble is a well-designed 2-story home offering 3 bedrooms, 2.5 bathrooms, and 1,928 sq. ft. of living space. The layout features the primary bedroom on the first floor, providing added privacy and convenience. The open-concept design connects the living room, dining area, and kitchen—perfect for everyday living and entertaining. The kitchen includes granite countertops, stainless steel appliances, and a walk-in pantry.
Upstairs, you'll find two secondary bedrooms, a full bathroom, and a spacious loft that can be used as a game room, home office, or additional lounge area. The primary suite downstairs features an en suite bathroom and a generous walk-in closet. This home also includes energy-efficient features, a 2-car garage, and essential appliances—refrigerator, washer, and dryer—already included, making your move-in seamless.
Pending
$309,990
3860 Sunbird Creek Trl, Porter, TX 77365
3beds
1,928sqft
Single Family Residence
Built in 2025
-- sqft lot
$308,100 Zestimate®
$161/sqft
$58/mo HOA
What's special
Spacious loftHome officeStainless steel appliancesGranite countertopsGenerous walk-in closetGame roomEn suite bathroom
Call: (936) 681-7224
- 129 days |
- 79 |
- 3 |
Zillow last checked: 7 hours ago
Listing updated: October 13, 2025 at 06:03am
Listed by:
Jared Turner 832-219-1803,
Starlight Homes
Source: HAR,MLS#: 29133462
Travel times
Schedule tour
Select your preferred tour type — either in-person or real-time video tour — then discuss available options with the builder representative you're connected with.
Facts & features
Interior
Bedrooms & bathrooms
- Bedrooms: 3
- Bathrooms: 3
- Full bathrooms: 2
- 1/2 bathrooms: 1
Rooms
- Room types: Family Room, Utility Room
Primary bathroom
- Features: Half Bath, Primary Bath: Double Sinks, Primary Bath: Shower Only, Secondary Bath(s): Tub/Shower Combo
Kitchen
- Features: Breakfast Bar, Kitchen Island, Kitchen open to Family Room, Pantry, Walk-in Pantry
Heating
- Electric
Cooling
- Electric
Appliances
- Included: Electric Oven, Microwave, Electric Range, Dishwasher
- Laundry: Electric Dryer Hookup, Washer Hookup
Features
- High Ceilings, En-Suite Bath, Walk-In Closet(s)
- Flooring: Carpet, Vinyl
- Windows: Insulated/Low-E windows
Interior area
- Total structure area: 1,928
- Total interior livable area: 1,928 sqft
Property
Parking
- Total spaces: 2
- Parking features: Attached
- Attached garage spaces: 2
Features
- Stories: 2
- Patio & porch: Patio/Deck
- Fencing: Back Yard
Lot
- Features: Subdivided, 0 Up To 1/4 Acre
Details
- Parcel number: 815957
Construction
Type & style
- Home type: SingleFamily
- Architectural style: Traditional
- Property subtype: Single Family Residence
Materials
- Blown-In Insulation, Brick
- Foundation: Slab
- Roof: Composition
Condition
- New construction: Yes
- Year built: 2025
Details
- Builder name: Starlight Homes
Utilities & green energy
- Water: Water District
Green energy
- Energy efficient items: Attic Vents, Thermostat, HVAC
Community & HOA
Community
- Subdivision: Royal Pines
HOA
- Has HOA: Yes
- HOA fee: $700 annually
Location
- Region: Porter
Financial & listing details
- Price per square foot: $161/sqft
- Tax assessed value: $29,750
- Date on market: 6/16/2025
- Listing terms: Cash,Conventional,FHA,USDA Loan,VA Loan
- Ownership: Full Ownership
- Road surface type: Concrete
About the community
PlaygroundParkTrails
Experience homeownership like never before at Royal Pines, where new homes in Porter, TX, are designed with modern style, comfort, and convenience in mind. Each thoughtfully crafted floor plan features spacious open living areas, large kitchen islands, and a full suite of stainless steel appliances-including a washer, dryer, refrigerator, oven, microwave, and dishwasher. Whether you're hosting friends or enjoying a quiet night in, every detail is made to support the way you live.Step outside to enjoy leisurely walks along the community trails, afternoons at the playground, or relaxing evenings in the park as you watch the sunset. Royal Pines offers a genuine neighborhood connection, all just minutes from everyday conveniences.Adventure awaits nearby at Jones Park, Nature Reserve, and Lake Houston Wilderness Park, where hiking, biking, and nature trails along the scenic San Jacinto River provide endless outdoor recreation. You can also explore the Porter Farmers Market, featuring local produce, handmade goods, and artisanal products that bring the community to life. And with a quick commute to Houston, you're never far from exciting attractions like the Houston Zoo, Space Center, Downtown Aquarium, and the iconic Water Wall.Royal Pines can be the next place you call home if you're searching for new homes for sale in Porter, TX, that offer a blend of tranquility, convenience, and vibrant surroundings. Discover new homes in Porter, TX, where your next chapter and best memories are ready to begin. Call us today to speak with one of our New Home Guides!
Source: Starlight Homes

