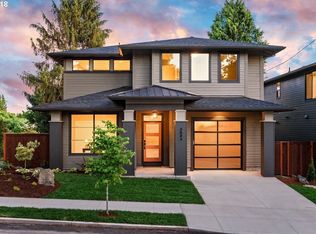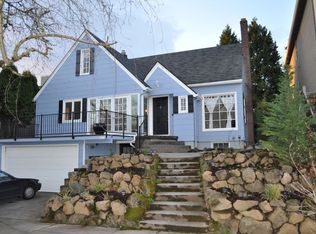New price! $65k reduction! Renaissance Home w/ rare 2-car garage! This home was designed for entertaining-open floorplan, high ceilings, expansive outdoor covered living. Expansive gourmet kitchen w/ prof applcs, quartz & oversized island w/ WI-pantry! Perfect for families w/ 4bdrms & HUGE Bonus on 2nd floor. Den on main w/ full bath! Mud Rm off garage complete w/ built-ins! Lots of storage! This home won't last long! 1 block to the park! Call for your private tour of this beautiful home today! [Home Energy Score = 10. HES Report at https://rpt.greenbuildingregistry.com/hes/OR10171634]
This property is off market, which means it's not currently listed for sale or rent on Zillow. This may be different from what's available on other websites or public sources.

