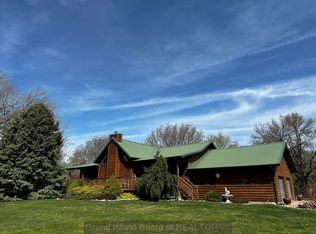Sold for $742,000
$742,000
3860 S Shady Bend Rd, Grand Island, NE 68801
3beds
1,764sqft
Acreage
Built in 2013
28.1 Acres Lot
$745,200 Zestimate®
$421/sqft
$2,253 Estimated rent
Home value
$745,200
$604,000 - $924,000
$2,253/mo
Zestimate® history
Loading...
Owner options
Explore your selling options
What's special
Minutes from Grand Island, this one owner home sits on 28 acres with a pond. All on one level, this home features 3 bedrooms and 3 bath locations. All electric home with propane fireplace. Engineered prefinished hardwood floors. Solid surface countertops. New refrigerator and microwave. Additional office space off of the master opens to a patio. Wrap around covered porch. Building includes large rec room, bathroom, kitchenette, storage and attached garage
Zillow last checked: 8 hours ago
Listing updated: September 05, 2025 at 11:47am
Listed by:
Mary Harder,
Woods Bros Realty
Bought with:
Ruby Sciuga, 20150591
Nebraska Realty
Source: Grand Island BOR,MLS#: 20242065
Facts & features
Interior
Bedrooms & bathrooms
- Bedrooms: 3
- Bathrooms: 3
- Full bathrooms: 2
- 1/2 bathrooms: 1
- Main level bathrooms: 3
- Main level bedrooms: 3
Primary bedroom
- Level: Main
- Area: 207.35
- Dimensions: 14.3 x 14.5
Bedroom 2
- Level: Main
- Area: 71.76
- Dimensions: 9.2 x 7.8
Bedroom 3
- Level: Main
- Area: 71.76
- Dimensions: 9.2 x 7.8
Dining room
- Features: Wood
- Level: Main
- Area: 201.39
- Dimensions: 13.7 x 14.7
Family room
- Features: None
Kitchen
- Features: Electric Range, Dishwasher, Refrigerator, Microwave, Wood
- Level: Main
- Area: 190.1
- Dimensions: 13.11 x 14.5
Living room
- Features: Fireplace, Carpet
- Level: Main
- Area: 334.25
- Dimensions: 19.1 x 17.5
Heating
- Electric Forced Air
Cooling
- Central Air
Appliances
- Included: Electric Range, Dishwasher, Refrigerator, Microwave, Electric Water Heater
- Laundry: Main Level
Features
- Walk-In Closet(s), Master Bath
- Flooring: Carpet, Wood
- Windows: Partial Window Coverings
- Basement: None
- Number of fireplaces: 1
- Fireplace features: One, Living Room
Interior area
- Total structure area: 3,528
- Total interior livable area: 1,764 sqft
- Finished area above ground: 1,764
- Finished area below ground: 0
Property
Parking
- Total spaces: 5
- Parking features: 2 Car, 3 Car, Garage, Attached, Detached, Other-See Remarks, Garage Door Opener
- Attached garage spaces: 5
Features
- Patio & porch: Patio
Lot
- Size: 28.10 Acres
- Dimensions: 54 x 1348 x 1394 x 1583
- Features: Automatic Sprinkler, Established Yard
Details
- Additional structures: Shed(s)
- Parcel number: 400208636
- Zoning: AG2
Construction
Type & style
- Home type: SingleFamily
- Architectural style: Ranch
- Property subtype: Acreage
Materials
- Hardboard
- Roof: Asphalt
Condition
- Year built: 2013
Utilities & green energy
- Sewer: Septic Tank
- Water: Well
- Utilities for property: Electricity Connected
Community & neighborhood
Security
- Security features: Smoke Detector(s), Carbon Monoxide Detector(s)
Location
- Region: Grand Island
- Subdivision: Wash Twp
Price history
| Date | Event | Price |
|---|---|---|
| 9/5/2025 | Sold | $742,000-6.7%$421/sqft |
Source: | ||
| 8/14/2025 | Pending sale | $795,000+6%$451/sqft |
Source: | ||
| 7/14/2025 | Price change | $750,000-5.7%$425/sqft |
Source: | ||
| 4/25/2025 | Price change | $795,000-10.6%$451/sqft |
Source: | ||
| 11/21/2024 | Listed for sale | $889,000$504/sqft |
Source: | ||
Public tax history
| Year | Property taxes | Tax assessment |
|---|---|---|
| 2024 | $4,284 -29.7% | $587,967 +1.4% |
| 2023 | $6,093 +18.1% | $580,044 +39.3% |
| 2022 | $5,161 -1.5% | $416,497 |
Find assessor info on the county website
Neighborhood: 68801
Nearby schools
GreatSchools rating
- 7/10Cedar Hollow SchoolGrades: PK-8Distance: 6.1 mi
- 7/10Northwest High SchoolGrades: 9-12Distance: 7.3 mi
Schools provided by the listing agent
- Elementary: Cedar Hollow
- Middle: Cedar Hollow
- High: Northwest
Source: Grand Island BOR. This data may not be complete. We recommend contacting the local school district to confirm school assignments for this home.
Get pre-qualified for a loan
At Zillow Home Loans, we can pre-qualify you in as little as 5 minutes with no impact to your credit score.An equal housing lender. NMLS #10287.
