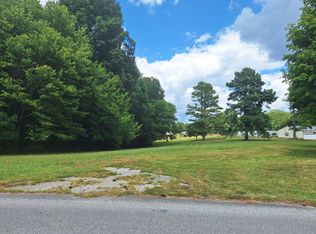Closed
$335,000
3860 Rhea Branch Rd, Ethridge, TN 38456
3beds
1,625sqft
Single Family Residence, Residential
Built in 1986
2 Acres Lot
$-- Zestimate®
$206/sqft
$1,653 Estimated rent
Home value
Not available
Estimated sales range
Not available
$1,653/mo
Zestimate® history
Loading...
Owner options
Explore your selling options
What's special
Welcome to your country retreat! This property is nestled on 2 acres in the heart of Amish country. Whether you are seeking a quiet place to relax or a space for your hobbies and projects, this property has it all. The home features 3 bedrooms and 1 and 1 half bathrooms perfect for a growing family or guests. The 2 acres of land is perfect for farm animals or garden enthusiasts. The property includes a 30x40 detached workshop / garage and a very large attached double carport providing ample space for vehicles, equipment , or a workshop. The extra large porches are perfect for sipping morning coffee or hosting family gatherings. The home boasts an additional room that can serve as a study, hobby room or playroom to suit your needs including high speed internet. A large utility room offers plenty of space for laundry and storage. This charming country home is more than a place to live; it's a lifestyle. Don't miss your opportunity to make this your very own private sanctuary.
Zillow last checked: 8 hours ago
Listing updated: July 07, 2025 at 03:05pm
Listing Provided by:
Stacey Springer 931-242-9263,
Coldwell Banker Southern Realty,
Mark Springer 615-587-1800,
Coldwell Banker Southern Realty
Bought with:
Cheryl Bailey ABR ,MSR, RN, 316293
Exit Truly Home Realty
Source: RealTracs MLS as distributed by MLS GRID,MLS#: 2790155
Facts & features
Interior
Bedrooms & bathrooms
- Bedrooms: 3
- Bathrooms: 2
- Full bathrooms: 1
- 1/2 bathrooms: 1
- Main level bedrooms: 3
Bedroom 1
- Features: Suite
- Level: Suite
- Area: 168 Square Feet
- Dimensions: 12x14
Bedroom 2
- Features: Extra Large Closet
- Level: Extra Large Closet
- Area: 120 Square Feet
- Dimensions: 12x10
Bedroom 3
- Features: Extra Large Closet
- Level: Extra Large Closet
- Area: 144 Square Feet
- Dimensions: 12x12
Heating
- Central, Propane
Cooling
- Central Air, Electric
Appliances
- Included: Dishwasher, Refrigerator, Electric Oven, Electric Range
- Laundry: Electric Dryer Hookup, Washer Hookup
Features
- Ceiling Fan(s), Pantry, Storage, High Speed Internet
- Flooring: Laminate
- Basement: Crawl Space
- Has fireplace: No
Interior area
- Total structure area: 1,625
- Total interior livable area: 1,625 sqft
- Finished area above ground: 1,625
Property
Parking
- Total spaces: 3
- Parking features: Detached, Attached
- Garage spaces: 1
- Carport spaces: 2
- Covered spaces: 3
Features
- Levels: One
- Stories: 1
- Patio & porch: Deck, Covered, Porch
- Fencing: Partial
Lot
- Size: 2 Acres
- Features: Rolling Slope
Details
- Additional structures: Storage Building
- Parcel number: 035 03003 000
- Special conditions: Standard
Construction
Type & style
- Home type: SingleFamily
- Architectural style: Ranch
- Property subtype: Single Family Residence, Residential
Materials
- Brick
- Roof: Metal
Condition
- New construction: No
- Year built: 1986
Utilities & green energy
- Sewer: Septic Tank
- Water: Public
- Utilities for property: Electricity Available, Water Available
Community & neighborhood
Security
- Security features: Security System, Smoke Detector(s)
Location
- Region: Ethridge
Price history
| Date | Event | Price |
|---|---|---|
| 7/3/2025 | Sold | $335,000$206/sqft |
Source: | ||
| 6/4/2025 | Contingent | $335,000$206/sqft |
Source: | ||
| 5/30/2025 | Price change | $335,000-4.3%$206/sqft |
Source: | ||
| 2/10/2025 | Listed for sale | $349,999-4%$215/sqft |
Source: | ||
| 1/24/2025 | Listing removed | $364,500$224/sqft |
Source: | ||
Public tax history
| Year | Property taxes | Tax assessment |
|---|---|---|
| 2018 | $188 -0.1% | $6,650 |
| 2017 | $188 | $6,650 |
Find assessor info on the county website
Neighborhood: 38456
Nearby schools
GreatSchools rating
- 5/10Richland Elementary SchoolGrades: PK-5Distance: 9.1 mi
- 7/10Richland SchoolGrades: 6-12Distance: 9.2 mi
Schools provided by the listing agent
- Elementary: Richland Elementary
- Middle: Richland School
- High: Richland School
Source: RealTracs MLS as distributed by MLS GRID. This data may not be complete. We recommend contacting the local school district to confirm school assignments for this home.

Get pre-qualified for a loan
At Zillow Home Loans, we can pre-qualify you in as little as 5 minutes with no impact to your credit score.An equal housing lender. NMLS #10287.
