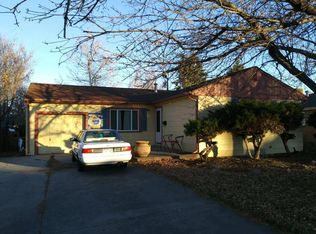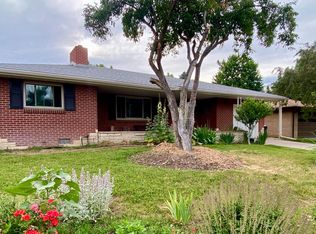Welcome home to this completely renovated ranch! This 3 bedroom, 2 bathroom ranch with a deck and patio in the backyard is just the place to call home. Hand scraped oak hardwood floors greet you all through the house with great neutral paint colors throughout. Both bathrooms have been completely renovated, with the en-suite master bath boasting a quartz countertop with a double sink, recessed medicine cabinet and walk in shower with rain shower head and hand held diverter. The kitchen has modern flat panel oak cabinets, granite countertops, and stainless steel Frigidaire appliances with a sleek convection cook top. Through the kitchen you'll find the laundry room with ample storage leading out to the deck and backyard. Two enormous sheds for ample storage (skis, bikes, etc.) with a big yard for pets and kids to play as well as entertain guests. The garage can fit one car while the driveway can accommodate up to four cars. You are less than a 5-minute drive to Tennyson Square, less than a 10-minute driveway to Highland Square, and a 15-minute drive to LoHi and downtown without having to get on any major highways. However, you can quickly access I-70 from Wadsworth or Harlan St. Flexible move in date. Price negotiable.
This property is off market, which means it's not currently listed for sale or rent on Zillow. This may be different from what's available on other websites or public sources.

