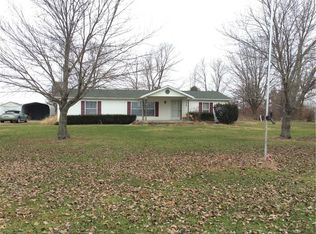Sold for $325,000 on 03/28/23
$325,000
3860 N 400th Rd, Mason, IL 62443
4beds
3,046sqft
Single Family Residence
Built in 1989
3.99 Acres Lot
$360,100 Zestimate®
$107/sqft
$2,600 Estimated rent
Home value
$360,100
$342,000 - $382,000
$2,600/mo
Zestimate® history
Loading...
Owner options
Explore your selling options
What's special
Welcome To Country Living At Its Finest! This 3.99 acre country home includes 4 bedrooms and 2.5 bathrooms. Effingham School District. 10 minutes from Effingham. Full finished basement includes a family room, bedroom, full bathroom, bonus room, and storage room. Over 3000 square feet of living space. 2.5 car attached garage. Outside- includes 3 outbuildings; a 72x48 machine shed built in 2014 with 2 tall electric garage doors to store your big toys. A second building 30x30 capable of providing 3 stalls for animals with plenty of fenced pasture to roam. A 28x32 2 car detached garage with concrete floor provides the next buyer many options. If your interested in a hobby farm, this property checks the box! Maybe its outdoor work space your looking for then here you go. This property is priced at appraised value! Call now and Make Your Real Estate Dreams Become A Reality!
Zillow last checked: 8 hours ago
Listing updated: March 29, 2023 at 07:53am
Listed by:
Grant Beals 217-342-6080,
C21 Realty Concepts
Bought with:
Jill Wendling, 475188784
RE/MAX Key Advantage
Source: CIBR,MLS#: 6225864 Originating MLS: Central Illinois Board Of REALTORS
Originating MLS: Central Illinois Board Of REALTORS
Facts & features
Interior
Bedrooms & bathrooms
- Bedrooms: 4
- Bathrooms: 3
- Full bathrooms: 2
- 1/2 bathrooms: 1
Bedroom
- Description: Flooring: Vinyl
- Level: Basement
- Dimensions: 16 x 12.8
Bedroom
- Description: Flooring: Wood
- Level: Main
- Dimensions: 12 x 11.6
Bedroom
- Description: Flooring: Wood
- Level: Main
- Dimensions: 16 x 12
Bedroom
- Description: Flooring: Wood
- Level: Main
- Dimensions: 16 x 14
Bonus room
- Description: Flooring: Vinyl
- Level: Basement
- Dimensions: 16 x 12
Dining room
- Description: Flooring: Wood
- Level: Main
- Dimensions: 14 x 13
Family room
- Description: Flooring: Vinyl
- Level: Basement
- Dimensions: 26 x 25
Other
- Description: Flooring: Vinyl
- Level: Basement
- Dimensions: 9 x 7
Other
- Description: Flooring: Vinyl
- Level: Main
- Dimensions: 15 x 5.9
Half bath
- Description: Flooring: Vinyl
- Level: Main
- Dimensions: 6.1 x 3
Kitchen
- Description: Flooring: Vinyl
- Level: Main
- Dimensions: 12.9 x 12
Living room
- Description: Flooring: Wood
- Level: Main
- Dimensions: 25 x 14
Utility room
- Description: Flooring: Vinyl
- Level: Main
- Dimensions: 10 x 7
Heating
- Forced Air, Gas
Cooling
- Central Air
Appliances
- Included: Dryer, Dishwasher, Oven, Propane Water Heater, Range, Refrigerator, Washer
- Laundry: Main Level
Features
- Fireplace, Main Level Master
- Basement: Finished,Full
- Number of fireplaces: 1
- Fireplace features: Gas
Interior area
- Total structure area: 3,046
- Total interior livable area: 3,046 sqft
- Finished area above ground: 1,596
- Finished area below ground: 1,450
Property
Parking
- Total spaces: 4
- Parking features: Attached, Detached, Garage
- Attached garage spaces: 4
Features
- Levels: One
- Stories: 1
- Patio & porch: Front Porch, Deck
- Exterior features: Deck, Shed, Workshop
Lot
- Size: 3.99 Acres
Details
- Additional structures: Outbuilding, Shed(s)
- Parcel number: 0705015018
- Zoning: RES
- Special conditions: None
Construction
Type & style
- Home type: SingleFamily
- Architectural style: Ranch
- Property subtype: Single Family Residence
Materials
- Brick, Vinyl Siding
- Foundation: Basement
- Roof: Shingle
Condition
- Year built: 1989
Utilities & green energy
- Sewer: Septic Tank
- Water: Public
Community & neighborhood
Location
- Region: Mason
Other
Other facts
- Road surface type: Gravel
Price history
| Date | Event | Price |
|---|---|---|
| 3/28/2023 | Sold | $325,000+1.6%$107/sqft |
Source: | ||
| 2/22/2023 | Pending sale | $320,000$105/sqft |
Source: | ||
| 2/1/2023 | Contingent | $320,000$105/sqft |
Source: | ||
| 1/31/2023 | Listed for sale | $320,000+172.3%$105/sqft |
Source: | ||
| 4/21/2008 | Sold | $117,500-21.7%$39/sqft |
Source: Public Record | ||
Public tax history
| Year | Property taxes | Tax assessment |
|---|---|---|
| 2024 | $5,602 +9% | $95,280 +9% |
| 2023 | $5,140 +23% | $87,410 +24.8% |
| 2022 | $4,179 -0.2% | $70,040 |
Find assessor info on the county website
Neighborhood: 62443
Nearby schools
GreatSchools rating
- 4/10Central Grade SchoolGrades: 2-6Distance: 7.6 mi
- 4/10Effingham Junior High SchoolGrades: 6-9Distance: 10.7 mi
- 8/10Effingham High SchoolGrades: 9-12Distance: 10.6 mi
Schools provided by the listing agent
- District: Effingham Dist. 40
Source: CIBR. This data may not be complete. We recommend contacting the local school district to confirm school assignments for this home.

Get pre-qualified for a loan
At Zillow Home Loans, we can pre-qualify you in as little as 5 minutes with no impact to your credit score.An equal housing lender. NMLS #10287.
