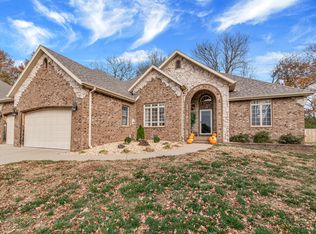Closed
Price Unknown
3860 E Turtle Hatch Road, Springfield, MO 65809
5beds
7,326sqft
Single Family Residence
Built in 2002
0.79 Acres Lot
$1,241,900 Zestimate®
$--/sqft
$3,710 Estimated rent
Home value
$1,241,900
$1.13M - $1.38M
$3,710/mo
Zestimate® history
Loading...
Owner options
Explore your selling options
What's special
Welcome to 3860 E Turtle Hatch Road! This beautiful home on over 3/4 of an acre is conveniently located in The Terraces, a gated subdivision close to everything. Walk into this home and be greeted by a dramatic living room featuring floor to ceiling windows and a stunning curved staircase. The formal dining room and a gorgeous office are situated close by. You will love the architectural ceilings in the hearth room and kitchen which also features two islands with granite, walk-in pantry and a surplus of cabinet storage. The master suite will not disappoint with its sitting area and lovely bath. There is a second stairway leading to an upstairs bonus/play room and 2 additional bedrooms, each with their own bath. The lower level offers a media room and wet bar, as well as two more bedrooms, exercise room and John Deere room. A spacious deck overlooks the large private lot lined with mature trees on the back side. Don't miss this spectacular home!
Zillow last checked: 8 hours ago
Listing updated: August 28, 2024 at 06:29pm
Listed by:
Tammy Upton 417-315-4577,
Murney Associates - Primrose,
Lisa Thomas 417-880-3662,
Murney Associates - Primrose
Bought with:
Michelle Cantrell, 1999033626
Cantrell Real Estate
Source: SOMOMLS,MLS#: 60244525
Facts & features
Interior
Bedrooms & bathrooms
- Bedrooms: 5
- Bathrooms: 7
- Full bathrooms: 5
- 1/2 bathrooms: 2
Heating
- Forced Air, Zoned, Natural Gas
Cooling
- Ceiling Fan(s), Central Air, Zoned
Appliances
- Included: Electric Cooktop, Dishwasher, Disposal, Gas Water Heater, Microwave, Refrigerator, Built-In Electric Oven
- Laundry: Main Level, W/D Hookup
Features
- Central Vacuum, Granite Counters, High Ceilings, High Speed Internet, Sound System, Walk-In Closet(s), Walk-in Shower, Wet Bar
- Flooring: Carpet, Hardwood, Laminate, Tile
- Windows: Blinds, Double Pane Windows, Shutters
- Basement: Finished,Walk-Out Access,Full
- Attic: Access Only:No Stairs
- Has fireplace: Yes
- Fireplace features: Gas, Two or More
Interior area
- Total structure area: 8,525
- Total interior livable area: 7,326 sqft
- Finished area above ground: 4,928
- Finished area below ground: 2,398
Property
Parking
- Total spaces: 3
- Parking features: Circular Driveway, Garage Faces Side
- Attached garage spaces: 3
- Has uncovered spaces: Yes
Features
- Levels: One and One Half
- Stories: 1
- Patio & porch: Covered, Deck, Patio
- Exterior features: Rain Gutters
- Has spa: Yes
- Spa features: Bath
Lot
- Size: 0.79 Acres
- Features: Curbs, Landscaped, Sprinklers In Front, Sprinklers In Rear
Details
- Parcel number: 881903400074
- Other equipment: Intercom, Radon Mitigation System
Construction
Type & style
- Home type: SingleFamily
- Property subtype: Single Family Residence
Materials
- Brick
- Foundation: Poured Concrete
Condition
- Year built: 2002
Utilities & green energy
- Sewer: Public Sewer
- Water: Public
- Utilities for property: Cable Available
Green energy
- Energy efficient items: High Efficiency - 90%+
Community & neighborhood
Security
- Security features: Security System, Smoke Detector(s)
Location
- Region: Springfield
- Subdivision: The Terraces
HOA & financial
HOA
- HOA fee: $1,300 annually
- Services included: Common Area Maintenance, Gated Entry, Snow Removal, Trash
Other
Other facts
- Listing terms: Cash,Conventional
Price history
| Date | Event | Price |
|---|---|---|
| 7/10/2023 | Sold | -- |
Source: | ||
| 6/10/2023 | Pending sale | $1,100,000$150/sqft |
Source: | ||
| 6/9/2023 | Listed for sale | $1,100,000+25.7%$150/sqft |
Source: | ||
| 6/10/2016 | Sold | -- |
Source: Agent Provided Report a problem | ||
| 4/12/2016 | Pending sale | $875,000$119/sqft |
Source: Murney Associates, Realtors #60038188 Report a problem | ||
Public tax history
| Year | Property taxes | Tax assessment |
|---|---|---|
| 2025 | $11,693 -1.7% | $225,610 +5.6% |
| 2024 | $11,892 +5.3% | $213,620 |
| 2023 | $11,295 +12.5% | $213,620 +15.4% |
Find assessor info on the county website
Neighborhood: 65809
Nearby schools
GreatSchools rating
- 10/10Sequiota Elementary SchoolGrades: K-5Distance: 0.8 mi
- 6/10Pershing Middle SchoolGrades: 6-8Distance: 2 mi
- 8/10Glendale High SchoolGrades: 9-12Distance: 0.9 mi
Schools provided by the listing agent
- Elementary: SGF-Sequiota
- Middle: SGF-Pershing
- High: SGF-Glendale
Source: SOMOMLS. This data may not be complete. We recommend contacting the local school district to confirm school assignments for this home.
