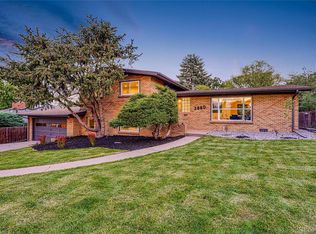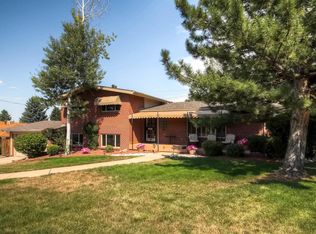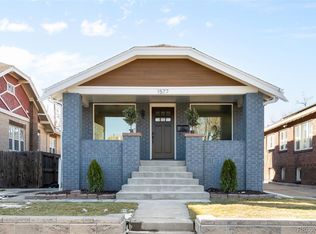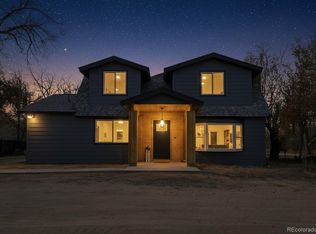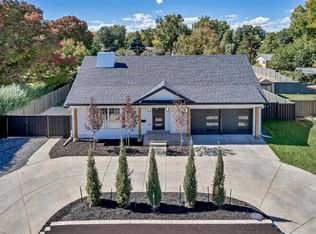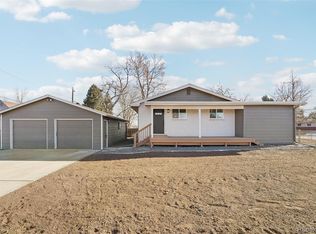Welcome to this 100% fully remodeled mid-century modern home blending timeless design with today’s luxury upgrades. Offering 4 bedrooms and 4 beautifully appointed bathrooms, this home is thoughtfully designed for both comfort and style. The chef’s kitchen features granite countertops, high-end cabinetry, and all brand-new appliances, perfect for everyday living and entertaining. Hardwood floors flow throughout the home, while the cozy fireplace creates a warm gathering space. This home has 2 primary bedrooms one upper and one lower. The lower primary suite is a true retreat, complete with a spa-like bathroom featuring heated floors and walk in closet. Additional highlights include: Newly landscaped front and back yards with a full sprinkler system, New tankless hot water heater for efficiency, 3 mini split A/C units for customizable comfort, Cul-de-sac location offering peace and privacy. This home is ideally located near the soon to be redeveloped Lutheran Hospital campus, providing convenience and investment potential. Every detail has been carefully crafted, inside and out, making this a truly move-in ready home. Don’t miss your chance to own this one-of-a-kind modern masterpiece!
For sale
Price cut: $75K (11/21)
$1,075,000
3860 Dudley Street, Wheat Ridge, CO 80033
4beds
2,008sqft
Est.:
Single Family Residence
Built in 1955
8,451 Square Feet Lot
$-- Zestimate®
$535/sqft
$-- HOA
What's special
- 105 days |
- 1,967 |
- 127 |
Zillow last checked: 8 hours ago
Listing updated: 8 hours ago
Listed by:
Nicki Thompson 303-725-1874 DenverAgent@gmail.com,
RE/MAX Alliance - Olde Town,
Sean Stover 720-225-8054,
RE/MAX Alliance - Olde Town
Source: REcolorado,MLS#: 7976831
Tour with a local agent
Facts & features
Interior
Bedrooms & bathrooms
- Bedrooms: 4
- Bathrooms: 4
- Full bathrooms: 2
- 3/4 bathrooms: 1
- 1/2 bathrooms: 1
- Main level bathrooms: 1
Bedroom
- Level: Upper
- Area: 118.68 Square Feet
- Dimensions: 12.11 x 9.8
Bedroom
- Level: Upper
- Area: 174.24 Square Feet
- Dimensions: 12.1 x 14.4
Bedroom
- Features: Primary Suite
- Level: Lower
- Area: 169.86 Square Feet
- Dimensions: 14.9 x 11.4
Bedroom
- Level: Lower
- Area: 89.18 Square Feet
- Dimensions: 9.1 x 9.8
Bathroom
- Features: Primary Suite
- Level: Upper
- Area: 60.72 Square Feet
- Dimensions: 8.8 x 6.9
Bathroom
- Level: Main
- Area: 37.5 Square Feet
- Dimensions: 7.5 x 5
Bathroom
- Features: En Suite Bathroom, Primary Suite
- Level: Lower
- Area: 62.92 Square Feet
- Dimensions: 12.1 x 5.2
Bathroom
- Level: Lower
- Area: 60.72 Square Feet
- Dimensions: 8.8 x 6.9
Dining room
- Level: Main
- Area: 75.83 Square Feet
- Dimensions: 7.5 x 10.11
Kitchen
- Level: Main
- Area: 157.17 Square Feet
- Dimensions: 9.3 x 16.9
Laundry
- Level: Lower
- Area: 37.8 Square Feet
- Dimensions: 6.3 x 6
Living room
- Level: Main
- Area: 310.89 Square Feet
- Dimensions: 12.9 x 24.1
Office
- Description: Potential Office!
- Level: Main
- Area: 93.01 Square Feet
- Dimensions: 9.2 x 10.11
Utility room
- Level: Basement
Heating
- Baseboard, Hot Water
Cooling
- Air Conditioning-Room
Appliances
- Included: Dishwasher, Disposal, Microwave, Oven, Range, Refrigerator, Tankless Water Heater
Features
- Ceiling Fan(s), Eat-in Kitchen, Granite Counters, Kitchen Island, Open Floorplan, Pantry, Primary Suite
- Flooring: Carpet, Tile, Wood
- Windows: Double Pane Windows
- Basement: Cellar
- Number of fireplaces: 1
- Fireplace features: Family Room, Wood Burning
Interior area
- Total structure area: 2,008
- Total interior livable area: 2,008 sqft
- Finished area above ground: 2,008
- Finished area below ground: 0
Video & virtual tour
Property
Parking
- Total spaces: 2
- Parking features: Concrete, Dry Walled, Exterior Access Door, Oversized, Storage
- Attached garage spaces: 2
Features
- Levels: Tri-Level
- Patio & porch: Deck, Front Porch
- Exterior features: Private Yard, Rain Gutters
- Fencing: Full
- Has view: Yes
- View description: Mountain(s)
Lot
- Size: 8,451 Square Feet
- Features: Cul-De-Sac, Sprinklers In Front, Sprinklers In Rear
Details
- Parcel number: 025264
- Zoning: Residential
- Special conditions: Standard
Construction
Type & style
- Home type: SingleFamily
- Architectural style: Traditional
- Property subtype: Single Family Residence
Materials
- Brick
- Roof: Composition
Condition
- Updated/Remodeled
- Year built: 1955
Utilities & green energy
- Sewer: Public Sewer
- Water: Public
Community & HOA
Community
- Security: Carbon Monoxide Detector(s), Smoke Detector(s)
- Subdivision: Marguerite
HOA
- Has HOA: No
Location
- Region: Wheat Ridge
Financial & listing details
- Price per square foot: $535/sqft
- Tax assessed value: $567,489
- Annual tax amount: $2,747
- Date on market: 9/25/2025
- Listing terms: Cash,Conventional,FHA,VA Loan
- Exclusions: Seller's Personal Property & Staging Items
- Ownership: Individual
- Road surface type: Paved
Estimated market value
Not available
Estimated sales range
Not available
Not available
Price history
Price history
| Date | Event | Price |
|---|---|---|
| 11/21/2025 | Price change | $1,075,000-6.5%$535/sqft |
Source: | ||
| 9/24/2025 | Listed for sale | $1,150,000+90.1%$573/sqft |
Source: | ||
| 4/25/2025 | Sold | $605,000-6.9%$301/sqft |
Source: | ||
| 3/21/2025 | Pending sale | $650,000$324/sqft |
Source: | ||
| 2/25/2025 | Listed for sale | $650,000$324/sqft |
Source: | ||
Public tax history
Public tax history
| Year | Property taxes | Tax assessment |
|---|---|---|
| 2024 | $2,739 +0% | $38,022 |
| 2023 | $2,739 -1.4% | $38,022 +23.6% |
| 2022 | $2,777 +1.4% | $30,761 -2.8% |
Find assessor info on the county website
BuyAbility℠ payment
Est. payment
$5,906/mo
Principal & interest
$5073
Property taxes
$457
Home insurance
$376
Climate risks
Neighborhood: 80033
Nearby schools
GreatSchools rating
- 5/10Stevens Elementary SchoolGrades: PK-5Distance: 1 mi
- 5/10Everitt Middle SchoolGrades: 6-8Distance: 0.7 mi
- 7/10Wheat Ridge High SchoolGrades: 9-12Distance: 0.7 mi
Schools provided by the listing agent
- Elementary: Stevens
- Middle: Everitt
- High: Wheat Ridge
- District: Jefferson County R-1
Source: REcolorado. This data may not be complete. We recommend contacting the local school district to confirm school assignments for this home.
- Loading
- Loading
