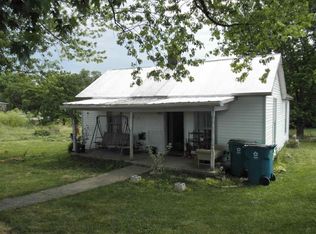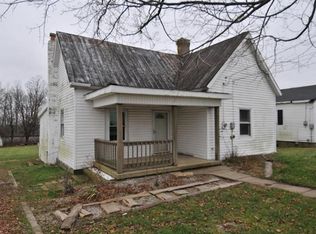Sold for $289,900
$289,900
3860 Dixie Hwy, Dry Ridge, KY 41035
4beds
1,434sqft
Single Family Residence, Residential
Built in 1952
0.33 Acres Lot
$277,400 Zestimate®
$202/sqft
$1,760 Estimated rent
Home value
$277,400
$261,000 - $294,000
$1,760/mo
Zestimate® history
Loading...
Owner options
Explore your selling options
What's special
Don't miss out on this newly updated home with a large detached 30x50 garage! This home comes with updated flooring, newer metal roof, new HVAC system, fresh paint interior and exterior, and updated lighting. Comes with a kitchen and laundry room on both floors. Awesome outdoor setting with hot tub and fire pit with outdoor lighting. Basement has full kitchen, laundry, living and bedroom with walk out to the driveway. Large private driveway. Within minutes to schools, Ark, I-75, and Williamstown Lake.
Zillow last checked: 8 hours ago
Listing updated: October 06, 2024 at 10:16pm
Listed by:
Christopher Barker 859-250-2644,
Keller Williams Realty Services,
Jessica Treadway 859-393-0185,
Keller Williams Realty Services
Bought with:
Sherry Clark, 223056
Coldwell Banker Realty FM
Source: NKMLS,MLS#: 624967
Facts & features
Interior
Bedrooms & bathrooms
- Bedrooms: 4
- Bathrooms: 2
- Full bathrooms: 2
Primary bedroom
- Level: First
- Area: 90
- Dimensions: 10 x 9
Bedroom 2
- Level: First
- Area: 110
- Dimensions: 10 x 11
Bedroom 3
- Level: First
- Area: 99
- Dimensions: 11 x 9
Bedroom 4
- Level: Basement
- Area: 81
- Dimensions: 9 x 9
Bathroom 2
- Level: Basement
- Area: 35
- Dimensions: 7 x 5
Dining room
- Level: First
- Area: 130
- Dimensions: 13 x 10
Entry
- Level: Basement
- Area: 81
- Dimensions: 9 x 9
Family room
- Level: Basement
- Area: 308
- Dimensions: 28 x 11
Kitchen
- Level: First
- Area: 120
- Dimensions: 12 x 10
Kitchen
- Level: Basement
- Area: 140
- Dimensions: 14 x 10
Laundry
- Level: First
- Area: 105
- Dimensions: 15 x 7
Laundry
- Level: Basement
- Area: 77
- Dimensions: 11 x 7
Living room
- Level: First
- Area: 234
- Dimensions: 18 x 13
Primary bath
- Level: First
- Area: 35
- Dimensions: 7 x 5
Heating
- Electric
Cooling
- Central Air
Appliances
- Included: Electric Cooktop, Electric Oven, Convection Oven, Dishwasher, Dryer, Refrigerator, Washer
- Laundry: Electric Dryer Hookup, In Basement, Lower Level, Main Level
Features
- Windows: Vinyl Frames
- Has basement: Yes
- Number of fireplaces: 1
- Fireplace features: Brick
Interior area
- Total structure area: 1,434
- Total interior livable area: 1,434 sqft
Property
Parking
- Total spaces: 1
- Parking features: Driveway, Off Street
- Garage spaces: 1
- Has uncovered spaces: Yes
Accessibility
- Accessibility features: Accessible Doors, Accessible Kitchen
Features
- Levels: One
- Stories: 1
- Patio & porch: Deck
- Exterior features: Fire Pit, Lighting
- Has spa: Yes
- Spa features: Heated
- Has view: Yes
- View description: Trees/Woods
Lot
- Size: 0.33 Acres
- Dimensions: 14,375
- Features: Cleared, Level, Wooded
Details
- Additional structures: Garage(s)
- Parcel number: 0440100024.00
- Zoning description: Residential
Construction
Type & style
- Home type: SingleFamily
- Architectural style: Ranch
- Property subtype: Single Family Residence, Residential
Materials
- Brick
- Foundation: Block
- Roof: Metal
Condition
- New construction: No
- Year built: 1952
Utilities & green energy
- Sewer: Public Sewer
- Water: Public
- Utilities for property: Cable Available, Natural Gas Available, Underground Utilities, Water Available
Community & neighborhood
Location
- Region: Dry Ridge
Price history
| Date | Event | Price |
|---|---|---|
| 9/6/2024 | Sold | $289,900$202/sqft |
Source: | ||
| 7/26/2024 | Pending sale | $289,900$202/sqft |
Source: | ||
| 7/25/2024 | Listed for sale | $289,900+13.7%$202/sqft |
Source: | ||
| 12/21/2022 | Listing removed | -- |
Source: | ||
| 12/13/2022 | Pending sale | $255,000$178/sqft |
Source: | ||
Public tax history
| Year | Property taxes | Tax assessment |
|---|---|---|
| 2022 | $1,370 +2.2% | $125,000 |
| 2021 | $1,340 0% | $125,000 |
| 2020 | $1,340 +47.6% | $125,000 +52.4% |
Find assessor info on the county website
Neighborhood: 41035
Nearby schools
GreatSchools rating
- 6/10Sherman Elementary SchoolGrades: PK-5Distance: 0.2 mi
- 5/10Grant County Middle SchoolGrades: 6-8Distance: 4.4 mi
- 4/10Grant County High SchoolGrades: 9-12Distance: 3.3 mi
Schools provided by the listing agent
- Elementary: Sherman Elementary
- Middle: Grant County Middle School
- High: Grant County High
Source: NKMLS. This data may not be complete. We recommend contacting the local school district to confirm school assignments for this home.
Get pre-qualified for a loan
At Zillow Home Loans, we can pre-qualify you in as little as 5 minutes with no impact to your credit score.An equal housing lender. NMLS #10287.

