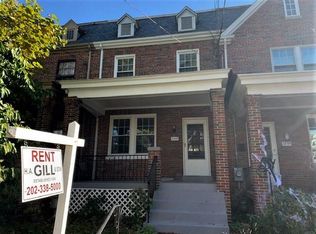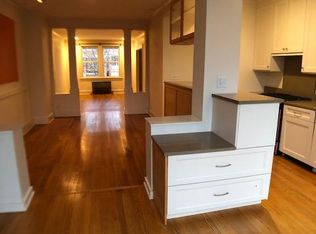Corner semi-detached house in the heart of coveted Glover Park with front of the house on the long side, covered porches on 3 sides and big front yard. Natural light radiates through the 30 updated windows. Charming original architectural detail, lovingly maintained with fresh paint. Once-in-a-lifetime opportunity, great family house across the intersection from Stoddert Park and the D1, D2 stop, a block from highly ranked Stoddert Elementary School. Original hardwood floors on 3 levels. Main level is open end to end, living room with fireplace, foyer, dining room, den and kitchen with walk in pantry. The second level has 3 bedrooms plus an additional room that has been used as a corner office and bedroom which has a closet (room accessed through 2 of the bedrooms), main bathroom with bathtub, subway tile and skylight, the master bedroom with his/hers closets, and en suite bathroom with shower and subway tile. Walk up attic with window openings on three sides, and wood floor. Basement has family room with fireplace, dark room, garage, laundry area and half bath. Driveway with parking for two cars. Beautiful mature landscaping from the pink flowering dogwood tree in the front to the purple irises in the back and lawn, azaleas and pink roses in between. Easy walk to Guy Mason Park and the Wisconsin Ave/Glover Park restaurants Casolare, Old Europe, Acuri, Dumplings & Beyond Chinese, Rocklands BBQ, and the 30 bus line.
This property is off market, which means it's not currently listed for sale or rent on Zillow. This may be different from what's available on other websites or public sources.

