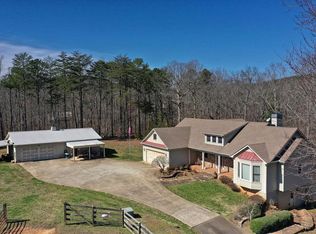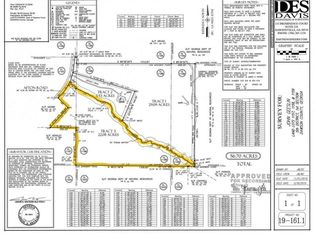Closed
$1,000,000
3860 Afton Rd, Marble Hill, GA 30148
5beds
5,165sqft
Single Family Residence
Built in 2004
5.34 Acres Lot
$998,500 Zestimate®
$194/sqft
$4,440 Estimated rent
Home value
$998,500
$849,000 - $1.18M
$4,440/mo
Zestimate® history
Loading...
Owner options
Explore your selling options
What's special
Escape to the beautiful rolling hills of Dawson County. Privately situated on over 5 picturesque acres in desirable Dawson County, this custom-built estate is ideal for horse lovers, multi-generational living, or anyone seeking refined country living just minutes from sought after mountain communities of Jasper and Big Canoe. Built by a high end custom builder and designer as a personal forever home, the craftsmanship and thoughtful layout is timeless. Enjoy sweeping sunset views over green fenced pasture from nearly every room. The open-concept kitchen flows into the vaulted great room with fireplace and built-in bookcases-perfect for entertaining or everyday life. The main-level features two bedrooms, including a luxurious oversized primary suite with serene pasture views, a spa-like bath, soaking tub and his/hers walk in closets. A spacious screened porch invites you to relax and unwind while taking in the views. Downstairs, the terrace level offers a private guest suite or in-law space with a kitchenette and covered patio and pergola. Equestrians will appreciate the two-stall horse barn, workshop, and gentle pasture ideal for riding. Located in Dawson County with convenient access to Atlanta, shopping, and outdoor recreation. Also, close proximity to the Amicolola River and Dawson Forest with dirt roads for trail riding. The public-use dirt roads and trails in Dawson Forest are perfect for casual rides and exploring over 4,000 acres of rugged, forested land. Quiet, country living only about an hour north of Atlanta.
Zillow last checked: 8 hours ago
Listing updated: October 06, 2025 at 01:10pm
Listed by:
Kim Waters 770-540-3788,
The Norton Agency
Bought with:
Non Mls Salesperson, 239413
Non-Mls Company
Source: GAMLS,MLS#: 10566821
Facts & features
Interior
Bedrooms & bathrooms
- Bedrooms: 5
- Bathrooms: 4
- Full bathrooms: 4
- Main level bathrooms: 2
- Main level bedrooms: 2
Dining room
- Features: Separate Room
Kitchen
- Features: Breakfast Area
Heating
- Forced Air, Propane
Cooling
- Central Air
Appliances
- Included: Dishwasher, Double Oven, Electric Water Heater, Microwave
- Laundry: Other
Features
- Beamed Ceilings, Bookcases, In-Law Floorplan, Master On Main Level, Separate Shower, Soaking Tub, Tray Ceiling(s), Walk-In Closet(s), Wine Cellar
- Flooring: Carpet, Hardwood, Tile
- Windows: Double Pane Windows
- Basement: Bath Finished,Concrete,Daylight,Finished,Full
- Number of fireplaces: 1
- Fireplace features: Gas Starter
- Common walls with other units/homes: No Common Walls
Interior area
- Total structure area: 5,165
- Total interior livable area: 5,165 sqft
- Finished area above ground: 3,102
- Finished area below ground: 2,063
Property
Parking
- Parking features: Detached, Garage, Garage Door Opener
- Has garage: Yes
Accessibility
- Accessibility features: Accessible Doors, Accessible Entrance, Accessible Kitchen
Features
- Levels: One
- Stories: 1
- Patio & porch: Patio, Porch, Screened
- Exterior features: Other
- Fencing: Back Yard,Fenced,Wood
- Body of water: None
Lot
- Size: 5.34 Acres
- Features: Pasture, Private
Details
- Additional structures: Barn(s), Stable(s), Workshop
- Parcel number: 033 008 001
- Other equipment: Satellite Dish
Construction
Type & style
- Home type: SingleFamily
- Architectural style: Craftsman
- Property subtype: Single Family Residence
Materials
- Other
- Roof: Composition
Condition
- Resale
- New construction: No
- Year built: 2004
Utilities & green energy
- Electric: 220 Volts
- Sewer: Septic Tank
- Water: Well
- Utilities for property: Electricity Available, High Speed Internet, Phone Available, Underground Utilities
Green energy
- Energy efficient items: Doors, Insulation, Water Heater, Windows
Community & neighborhood
Security
- Security features: Carbon Monoxide Detector(s), Security System, Smoke Detector(s)
Community
- Community features: None
Location
- Region: Marble Hill
- Subdivision: None
HOA & financial
HOA
- Has HOA: No
- Services included: None
Other
Other facts
- Listing agreement: Exclusive Right To Sell
- Listing terms: Other
Price history
| Date | Event | Price |
|---|---|---|
| 10/6/2025 | Sold | $1,000,000-16.7%$194/sqft |
Source: | ||
| 9/2/2025 | Pending sale | $1,200,000$232/sqft |
Source: | ||
| 7/17/2025 | Listed for sale | $1,200,000$232/sqft |
Source: | ||
| 5/16/2025 | Listing removed | $1,200,000$232/sqft |
Source: FMLS GA #7541561 Report a problem | ||
| 3/15/2025 | Listed for sale | $1,200,000$232/sqft |
Source: | ||
Public tax history
| Year | Property taxes | Tax assessment |
|---|---|---|
| 2024 | $3,845 +7.6% | $316,760 +6.7% |
| 2023 | $3,572 +30.2% | $296,920 +42.6% |
| 2022 | $2,743 +16.7% | $208,240 +13.1% |
Find assessor info on the county website
Neighborhood: 30148
Nearby schools
GreatSchools rating
- 9/10Robinson Elementary SchoolGrades: PK-5Distance: 9.3 mi
- 8/10New Dawson County Middle SchoolGrades: 8-9Distance: 8.9 mi
- 9/10Dawson County High SchoolGrades: 10-12Distance: 9.6 mi
Schools provided by the listing agent
- Elementary: Robinson
- Middle: Dawson County
- High: Dawson County
Source: GAMLS. This data may not be complete. We recommend contacting the local school district to confirm school assignments for this home.
Get a cash offer in 3 minutes
Find out how much your home could sell for in as little as 3 minutes with a no-obligation cash offer.
Estimated market value$998,500
Get a cash offer in 3 minutes
Find out how much your home could sell for in as little as 3 minutes with a no-obligation cash offer.
Estimated market value
$998,500

