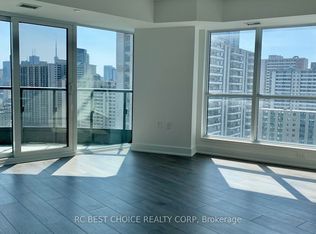A must-see, fully furnished, move-in ready unit featuring a spacious open-concept layout, sleek modern finishes, and floor-to-ceiling windows that fill the space with natural light. Thoughtfully designed with an en-suite storage room and an underground locker for added convenience. Enjoy seamless access to the subway, Ikea, HomeSense, underground retails, and a variety of dining options all just steps from your door. Ideally located within walking distance to UofT, TMU, Eaton Centre, Banks, Farm Boy, Metro, Lcbo, Financial District, and more. Downtown living at its most convenient don't miss this opportunity!
Apartment for rent
C$3,200/mo
386 Yonge St #2216-C01, Toronto, ON M5B 0A5
2beds
Price is base rent and doesn't include required fees.
Apartment
Available now
No pets
Air conditioner, central air
In unit laundry
Attached garage parking
Electric, forced air
What's special
- 12 days
- on Zillow |
- -- |
- -- |
Travel times
Facts & features
Interior
Bedrooms & bathrooms
- Bedrooms: 2
- Bathrooms: 2
- Full bathrooms: 2
Rooms
- Room types: Recreation Room
Heating
- Electric, Forced Air
Cooling
- Air Conditioner, Central Air
Appliances
- Included: Dryer, Washer
- Laundry: In Unit, In-Suite Laundry
Features
- Storage, Storage Area Lockers, View
- Furnished: Yes
Property
Parking
- Parking features: Attached
- Has attached garage: Yes
- Details: Contact manager
Features
- Exterior features: Balcony, Building Insurance included in rent, Common Elements included in rent, Concierge, Exercise Room, Guest Suites, Gym, Heating included in rent, Heating system: Forced Air, Heating: Electric, Hospital, In-Suite Laundry, Library, Lot Features: Hospital, Park, Public Transit, Rec./Commun.Centre, School, Library, Open Balcony, Park, Party Room/Meeting Room, Pets - No, Public Transit, Rec./Commun.Centre, Recreation Room, School, Storage, Storage Area Lockers, TSCC, Underground, View Type: Clear, View Type: Skyline, Water included in rent
- Has view: Yes
- View description: City View
Construction
Type & style
- Home type: Apartment
- Property subtype: Apartment
Utilities & green energy
- Utilities for property: Water
Building
Management
- Pets allowed: No
Community & HOA
Community
- Features: Fitness Center
HOA
- Amenities included: Fitness Center
Location
- Region: Toronto
Financial & listing details
- Lease term: Contact For Details
Price history
Price history is unavailable.
Neighborhood: Bay Street Corridor
There are 24 available units in this apartment building
![[object Object]](https://photos.zillowstatic.com/fp/ed04aaa0db70ab7037c82f564f51dcfd-p_i.jpg)
