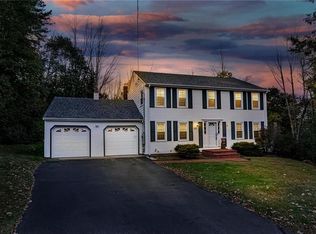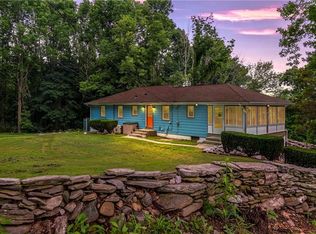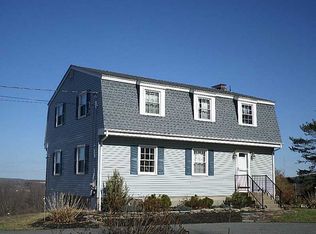Sold for $829,900 on 07/01/25
$829,900
386 Woonsocket Hill Rd, North Smithfield, RI 02896
4beds
4,468sqft
Single Family Residence
Built in 2005
2.31 Acres Lot
$840,300 Zestimate®
$186/sqft
$5,667 Estimated rent
Home value
$840,300
$748,000 - $941,000
$5,667/mo
Zestimate® history
Loading...
Owner options
Explore your selling options
What's special
Absolutely stunning and impressively spacious custom built Colonial from desirable North Smithfield. Upon entering the home and the large foyer you'll find gleaming hardwoods that lead to a front office and den or reading area. You'll then find a large and bright kitchen are with it's granite countered counters and large middle island as well as high end stainless steel appliances. From there you can make your way to the bright and huge family room with it's brand new flooring, large gas fireplace, custom home theater cabinetry and the sliders to the beautiful sun splashed custom built stone patios and deck. As you head up the oak staircase to the huge second floor you'll find a truly impressive and newly carpeted master suite with it's adjoining bathroom and jacuzzi tub and stand up shower as well as three additional bedrooms. The partially finished basement adds even more space to expand with it's the ability to be converted to a true in-law as well. Some of the other great features include a highly efficient oil burner and Hydro-Air system, central air conditioning, 200 amp service, a massive 3 car garage and a truly spectacular wraparound farmer's porch ready for entertaining and decorating. To top it all off is the amazing and private 2.3 acres and land and trees perfect for the nature lover. Don't wait on this one. Schedule your showing today.
Zillow last checked: 10 hours ago
Listing updated: July 02, 2025 at 11:17am
Listed by:
Dave Boisvert 401-533-2976,
Keller Williams Leading Edge
Bought with:
Elizabeth Bates, RES.0041719
Smith and Oak Real Estate Co.
Source: StateWide MLS RI,MLS#: 1380687
Facts & features
Interior
Bedrooms & bathrooms
- Bedrooms: 4
- Bathrooms: 3
- Full bathrooms: 2
- 1/2 bathrooms: 1
Primary bedroom
- Level: Second
Bathroom
- Level: First
Bathroom
- Level: Second
Other
- Level: Second
Other
- Level: Second
Other
- Level: Second
Den
- Level: First
Dining room
- Level: First
Family room
- Level: First
Kitchen
- Level: First
Laundry
- Level: First
Office
- Level: Second
Office
- Level: First
Heating
- Oil, Wood, Hydro-Air
Cooling
- Central Air
Appliances
- Included: Dishwasher, Dryer, Microwave, Oven/Range, Refrigerator, Washer
Features
- Wall (Dry Wall), Wall (Plaster), Cathedral Ceiling(s), Stairs, Plumbing (Copper), Plumbing (Mixed), Insulation (Ceiling), Insulation (Walls), Ceiling Fan(s)
- Flooring: Ceramic Tile, Hardwood, Carpet
- Basement: Full,Interior and Exterior,Finished,Common,Playroom,Storage Space,Utility,Workout Room
- Number of fireplaces: 1
- Fireplace features: Gas, Zero Clearance
Interior area
- Total structure area: 2,838
- Total interior livable area: 4,468 sqft
- Finished area above ground: 2,838
- Finished area below ground: 1,630
Property
Parking
- Total spaces: 9
- Parking features: Garage Door Opener, Integral
- Attached garage spaces: 3
Features
- Patio & porch: Deck, Porch
- Pool features: Above Ground
Lot
- Size: 2.31 Acres
- Features: Extra Lot, Wooded
Details
- Foundation area: 1148
- Parcel number: NSMIM0009L0786
- Special conditions: Conventional/Market Value
- Other equipment: Cable TV
Construction
Type & style
- Home type: SingleFamily
- Architectural style: Colonial
- Property subtype: Single Family Residence
Materials
- Dry Wall, Plaster, Other Siding
- Foundation: Concrete Perimeter
Condition
- New construction: No
- Year built: 2005
Utilities & green energy
- Electric: 200+ Amp Service, 440 Volts
- Sewer: Septic Tank
- Water: Well
Community & neighborhood
Community
- Community features: Near Public Transport, Golf, Highway Access, Hospital, Interstate, Public School, Restaurants, Schools, Near Shopping
Location
- Region: North Smithfield
Price history
| Date | Event | Price |
|---|---|---|
| 7/1/2025 | Sold | $829,900$186/sqft |
Source: | ||
| 5/1/2025 | Pending sale | $829,900$186/sqft |
Source: | ||
| 4/18/2025 | Listed for sale | $829,900+34.9%$186/sqft |
Source: | ||
| 3/18/2021 | Sold | $615,000+2.7%$138/sqft |
Source: MLS PIN #72733860 Report a problem | ||
| 1/19/2021 | Pending sale | $599,000$134/sqft |
Source: | ||
Public tax history
| Year | Property taxes | Tax assessment |
|---|---|---|
| 2025 | $9,417 | $637,600 |
| 2024 | $9,417 +6.2% | $637,600 |
| 2023 | $8,869 | $637,600 |
Find assessor info on the county website
Neighborhood: 02896
Nearby schools
GreatSchools rating
- 9/10North Smithfield Middle SchoolGrades: 5-8Distance: 1.8 mi
- 7/10North Smitfield High SchoolGrades: 9-12Distance: 1.8 mi
- 8/10North Smithfield Elementary SchoolGrades: PK-4Distance: 2.8 mi

Get pre-qualified for a loan
At Zillow Home Loans, we can pre-qualify you in as little as 5 minutes with no impact to your credit score.An equal housing lender. NMLS #10287.
Sell for more on Zillow
Get a free Zillow Showcase℠ listing and you could sell for .
$840,300
2% more+ $16,806
With Zillow Showcase(estimated)
$857,106

